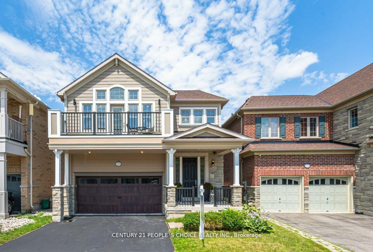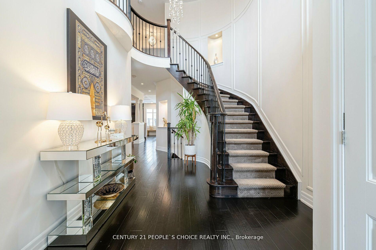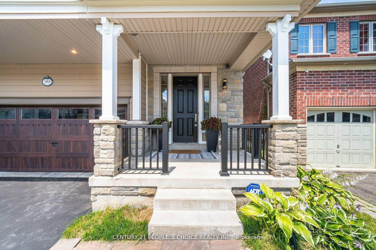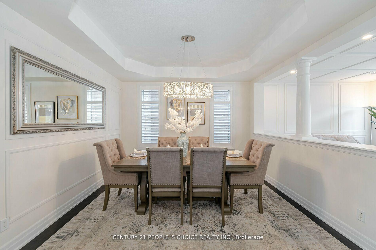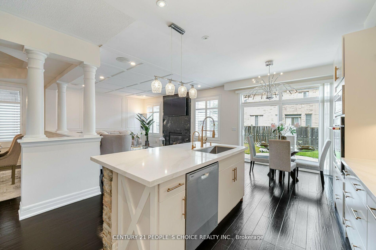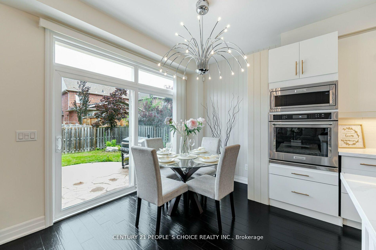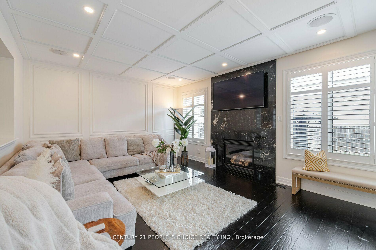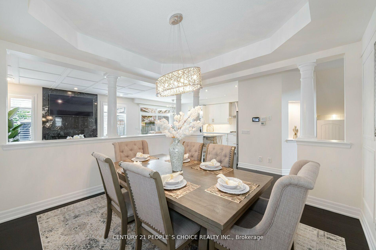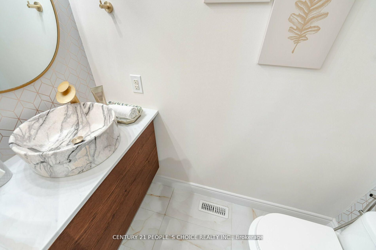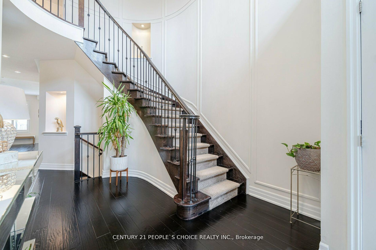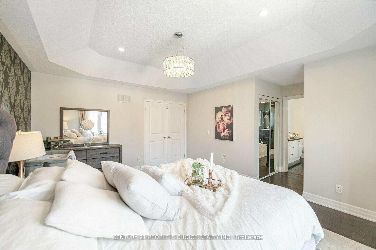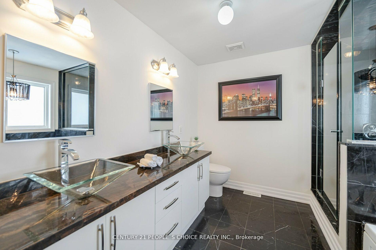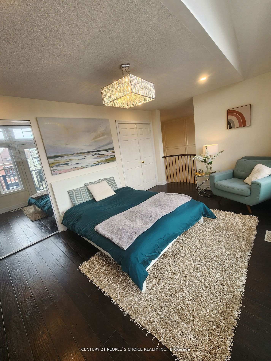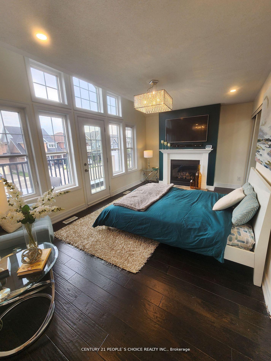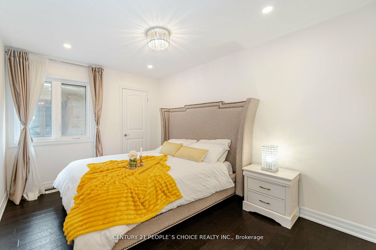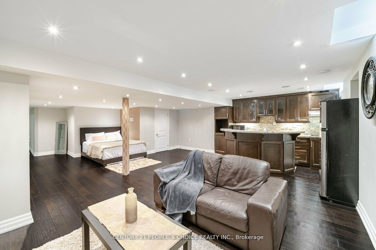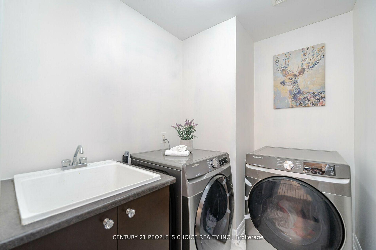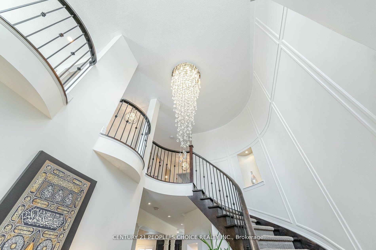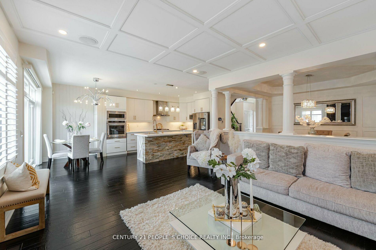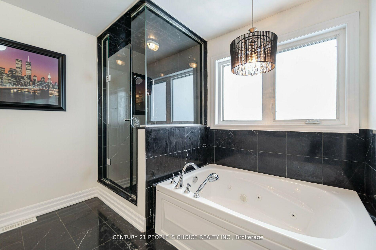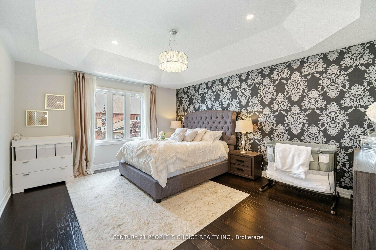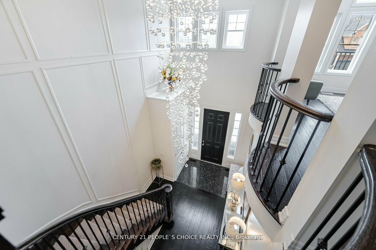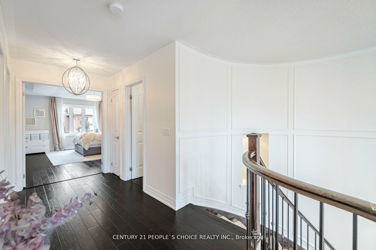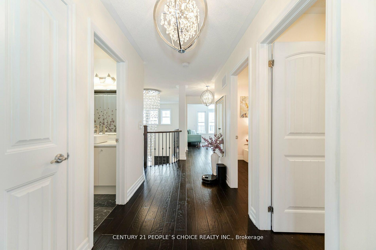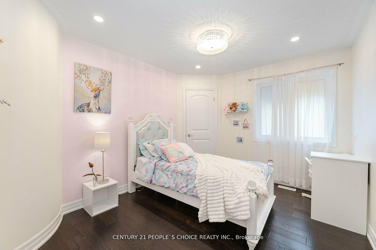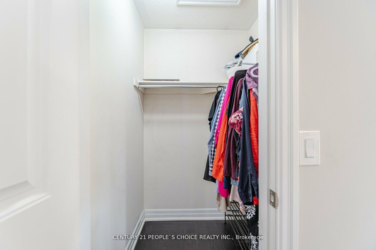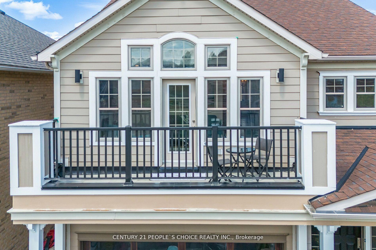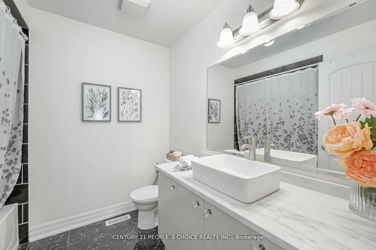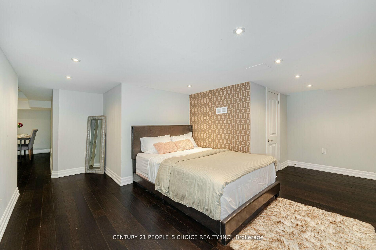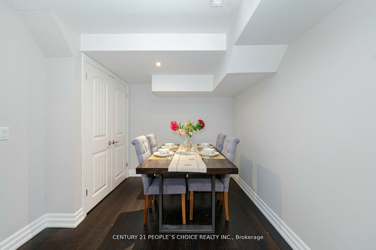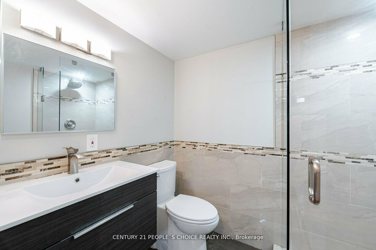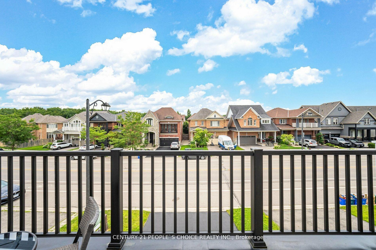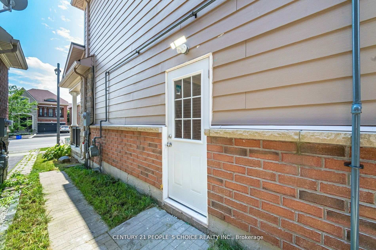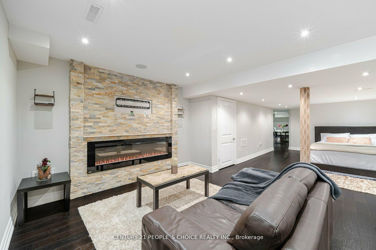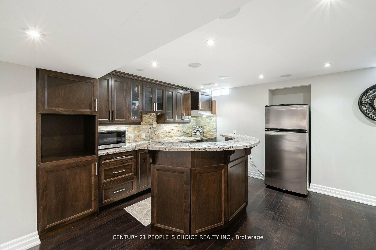$1,479,900
Available - For Sale
Listing ID: W12018509
99 Scott Boul , Milton, L9T 0S3, Halton
| Location Location Location......Welcome to Fully Detach Home, Legal Basement with Separate Entrance. Located in the highly sought of Scott Neighborhood. This home offers a perfect blend of luxury and convenience. Mins to downtown Milton, parks, trails, and more, making it a true gem in Milton's crown jewel of communities. This stunning property features 4+1 bedrooms, 4 bathrooms. Living Space Approximately over 3000 Sqft with legal finished basement (Basement Previously leased for $1650,Vacant now) Master bedroom Ensuite with jacuzzi tub, living room with marble fireplace, fully renovated kitchen and powder room (2022). Situated on a premium size lot, it provides ample outdoor space to complement its luxurious interior with vista's of the escarpment through the large windows, and second floor Balcony. The home is a masterpiece, known for its exceptional design and quality craftsmanship. Main Floor 9Feet ceiling, NO Carpet at the property, Big Windows for Natural Sunlight. Kitchen had been fully renovated (2022) with new SS Appliances (2022), Stainless Washer & Dryer (2022) Stainless Fridge. Freshly Painted (2024) POT Lights Entire Property, Modern Light Fixtures, for complete Convenience Two Sets of Sep Laundries Second Floor and Basement. Each Floor have Fire place ( Two Gas and Basement is Electric ). NO Rental item at the property, such as Water Softener, Main floor kitchen with water filter. Walkout to Patio with large gazebo, and Backyard. Very Quite/Friendly Neighborhood, with Best Schools Around, Mins away to Hwy 401, and 407, Golf Course, Milton and Premium Malls, Shopping Plaza, Public Transit and Many More..... **EXTRAS** All lighting fixtures, Exhaust Hood, California shutters, Central Vac ( Center Vac Does not come with Vac Hose, Gazebo, Sump Pump, Garage door opener, Main door Security Camera Screen and Front Door Camera. |
| Price | $1,479,900 |
| Taxes: | $5350.81 |
| Assessment Year: | 2024 |
| Occupancy by: | Owner |
| Address: | 99 Scott Boul , Milton, L9T 0S3, Halton |
| Lot Size: | 34.76 x 100.47 (Feet) |
| Directions/Cross Streets: | Main Street W To Scott Blvd. |
| Rooms: | 8 |
| Rooms +: | 4 |
| Bedrooms: | 4 |
| Bedrooms +: | 1 |
| Kitchens: | 1 |
| Kitchens +: | 1 |
| Family Room: | T |
| Basement: | Apartment, Separate Ent |
| Level/Floor | Room | Length(ft) | Width(ft) | Descriptions | |
| Room 1 | Main | Kitchen | 13.19 | 20.99 | B/I Appliances, Backsplash, Quartz Counter |
| Room 2 | Main | Living Ro | 15.25 | 13.94 | Fireplace, W/O To Yard, Wainscoting |
| Room 3 | Main | Dining Ro | 12.1 | 12.04 | Wainscoting, Pot Lights |
| Room 4 | Second | Primary B | 13.38 | 16.14 | 4 Pc Ensuite, Walk-In Closet(s), Window |
| Room 5 | Second | Bedroom 2 | 12.37 | 10.2 | Closet, Window |
| Room 6 | Second | Bedroom 3 | 12.37 | 16.4 | Closet, Window |
| Room 7 | Second | Bedroom 4 | 19.32 | 13.28 | Fireplace, Balcony, Window |
| Room 8 | Second | Laundry | 7.68 | 5.74 | |
| Room 9 | Basement | Living Ro | 20.73 | 26.6 | Fireplace |
| Room 10 | Basement | Den | 9.12 | 9.94 | 3 Pc Bath |
| Room 11 | Basement | Utility R | 7.18 | 30.57 | |
| Room 12 | Basement | Other | 6.95 | 12.4 |
| Washroom Type | No. of Pieces | Level |
| Washroom Type 1 | 2 | Main |
| Washroom Type 2 | 4 | 2nd |
| Washroom Type 3 | 5 | 2nd |
| Washroom Type 4 | 3 | Bsmt |
| Washroom Type 5 | 2 | Main |
| Washroom Type 6 | 4 | Second |
| Washroom Type 7 | 5 | Second |
| Washroom Type 8 | 3 | Basement |
| Washroom Type 9 | 0 |
| Total Area: | 0.00 |
| Approximatly Age: | 6-15 |
| Property Type: | Detached |
| Style: | 2-Storey |
| Exterior: | Aluminum Siding, Stone |
| Garage Type: | Attached |
| (Parking/)Drive: | Private Do |
| Drive Parking Spaces: | 2 |
| Park #1 | |
| Parking Type: | Private Do |
| Park #2 | |
| Parking Type: | Private Do |
| Pool: | None |
| Approximatly Age: | 6-15 |
| CAC Included: | N |
| Water Included: | N |
| Cabel TV Included: | N |
| Common Elements Included: | N |
| Heat Included: | N |
| Parking Included: | N |
| Condo Tax Included: | N |
| Building Insurance Included: | N |
| Fireplace/Stove: | Y |
| Heat Source: | Gas |
| Heat Type: | Forced Air |
| Central Air Conditioning: | Central Air |
| Central Vac: | N |
| Laundry Level: | Syste |
| Ensuite Laundry: | F |
| Sewers: | Sewer |
$
%
Years
This calculator is for demonstration purposes only. Always consult a professional
financial advisor before making personal financial decisions.
| Although the information displayed is believed to be accurate, no warranties or representations are made of any kind. |
| CENTURY 21 PEOPLE`S CHOICE REALTY INC. |
|
|

Dir:
6472970699
Bus:
905-783-1000
| Virtual Tour | Book Showing | Email a Friend |
Jump To:
At a Glance:
| Type: | Freehold - Detached |
| Area: | Halton |
| Municipality: | Milton |
| Neighbourhood: | 1036 - SC Scott |
| Style: | 2-Storey |
| Lot Size: | 34.76 x 100.47(Feet) |
| Approximate Age: | 6-15 |
| Tax: | $5,350.81 |
| Beds: | 4+1 |
| Baths: | 4 |
| Fireplace: | Y |
| Pool: | None |
Locatin Map:
Payment Calculator:

