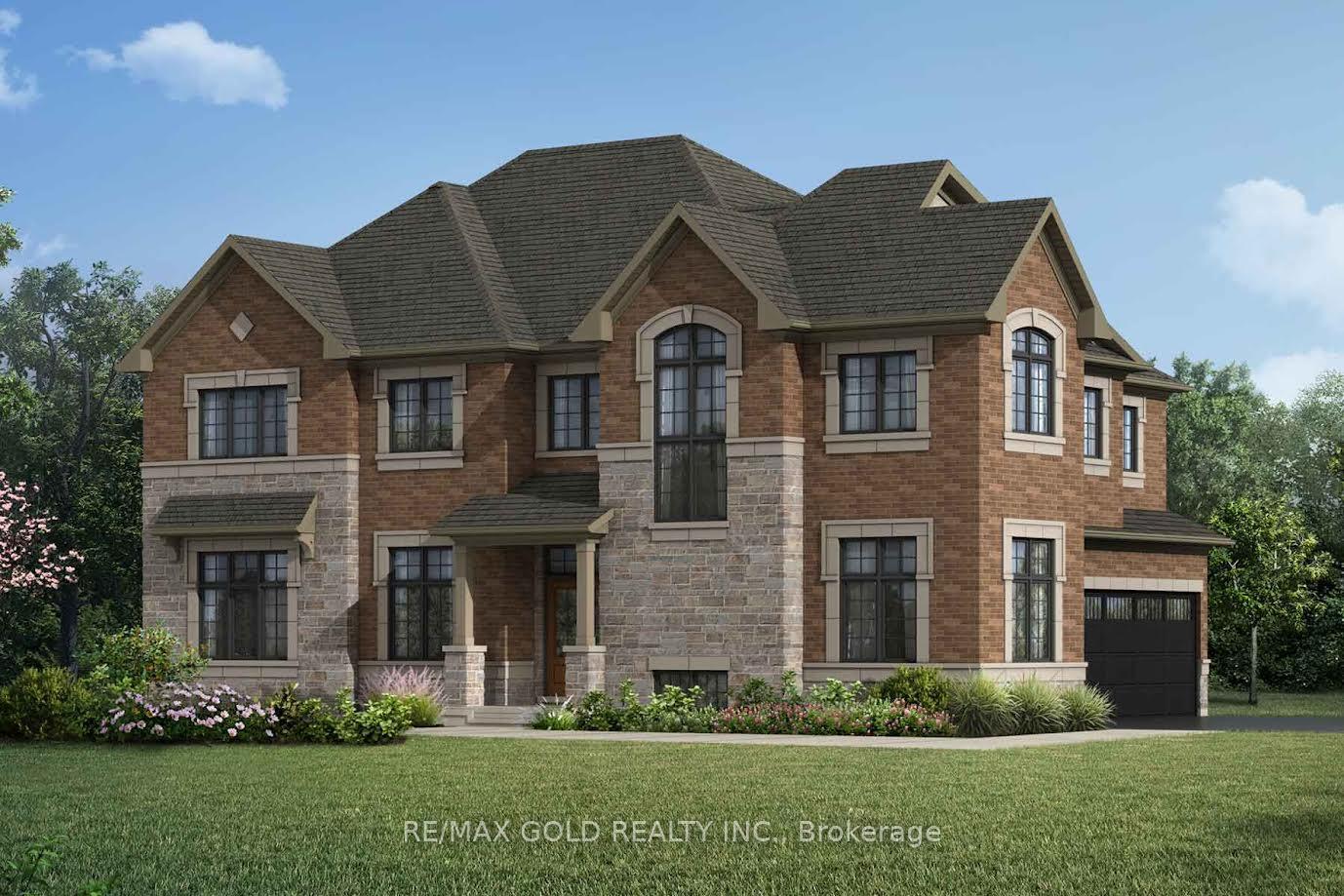$1,779,000
Available - For Sale
Listing ID: W12018529
1393 Ripplewood Ave , Oakville, L6M 5N8, Ontario

| Welcome to this stunning corner detached luxury home in the most desired and prestigious community of Preserve West in Rural Oakville. This home features a wide open concept living space. It comes with 4 bedrooms and 4 bathrooms with full of upgrades including 10 ft ceiling on Main, study room, waffle ceiling in great room with electric fireplace, alternate luxury kitchen with exective centre island and quartz countertop, modern wooden cabinets, open concept breakfast room, an added third bath on 2nd floor, laundry room, all upgraded bathrooms with quartz, raised ceiling in Primary and Basement etc. It offers easy access to park, shopping malls/plazas, top ranked schools, GO station, Hwy 407 and QEW/403 *Seller is a RREA* |
| Price | $1,779,000 |
| Taxes: | $7417.00 |
| Address: | 1393 Ripplewood Ave , Oakville, L6M 5N8, Ontario |
| Lot Size: | 38.00 x 90.00 (Feet) |
| Directions/Cross Streets: | ripplewood/ travertine |
| Rooms: | 9 |
| Bedrooms: | 4 |
| Bedrooms +: | |
| Kitchens: | 1 |
| Family Room: | Y |
| Basement: | Unfinished |
| Washroom Type | No. of Pieces | Level |
| Washroom Type 1 | 4 | 2nd |
| Washroom Type 2 | 3 | 2nd |
| Washroom Type 3 | 3 | 2nd |
| Washroom Type 4 | 2 | Main |
| Property Type: | Detached |
| Style: | 2-Storey |
| Exterior: | Brick |
| Garage Type: | Attached |
| (Parking/)Drive: | Private |
| Drive Parking Spaces: | 2 |
| Pool: | None |
| Fireplace/Stove: | Y |
| Heat Source: | Gas |
| Heat Type: | Forced Air |
| Central Air Conditioning: | Central Air |
| Central Vac: | N |
| Sewers: | Sewers |
| Water: | Municipal |
$
%
Years
This calculator is for demonstration purposes only. Always consult a professional
financial advisor before making personal financial decisions.
| Although the information displayed is believed to be accurate, no warranties or representations are made of any kind. |
| RE/MAX GOLD REALTY INC. |
|
|

Dir:
6472970699
Bus:
905-783-1000
| Book Showing | Email a Friend |
Jump To:
At a Glance:
| Type: | Freehold - Detached |
| Area: | Halton |
| Municipality: | Oakville |
| Neighbourhood: | 1012 - NW Northwest |
| Style: | 2-Storey |
| Lot Size: | 38.00 x 90.00(Feet) |
| Tax: | $7,417 |
| Beds: | 4 |
| Baths: | 4 |
| Fireplace: | Y |
| Pool: | None |
Locatin Map:
Payment Calculator:



