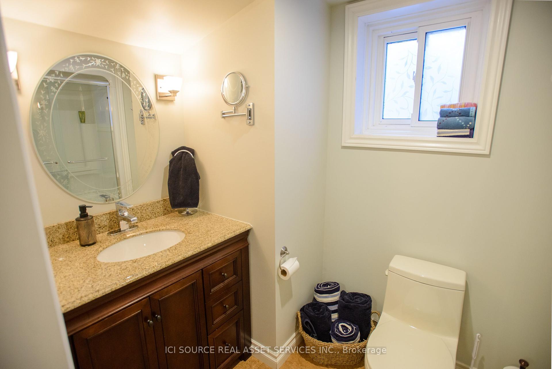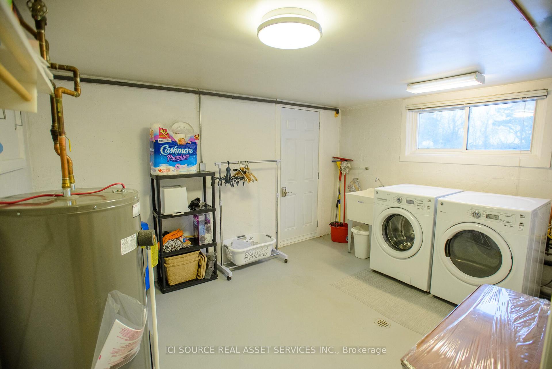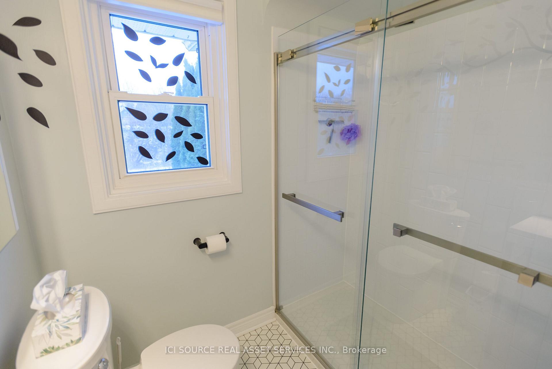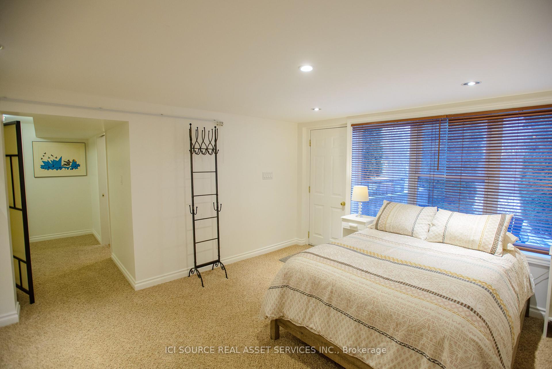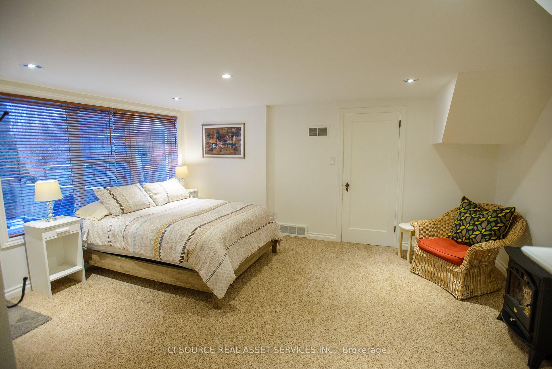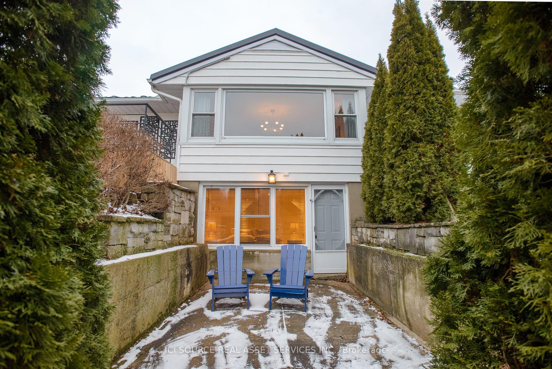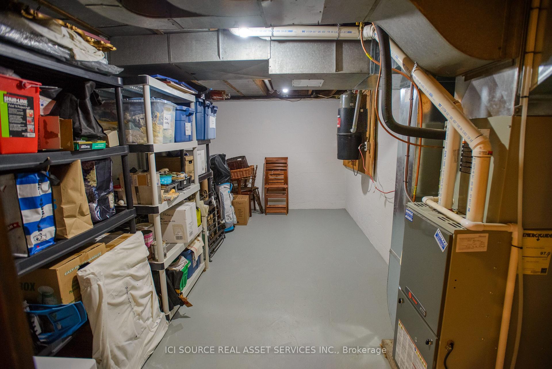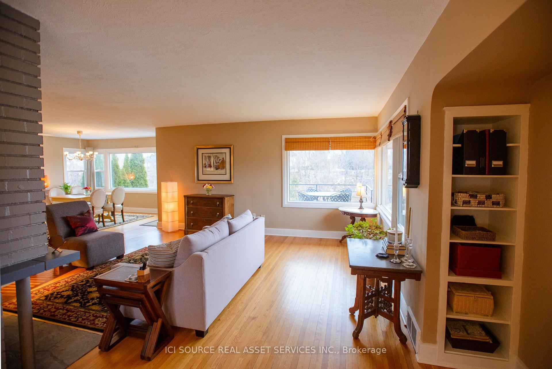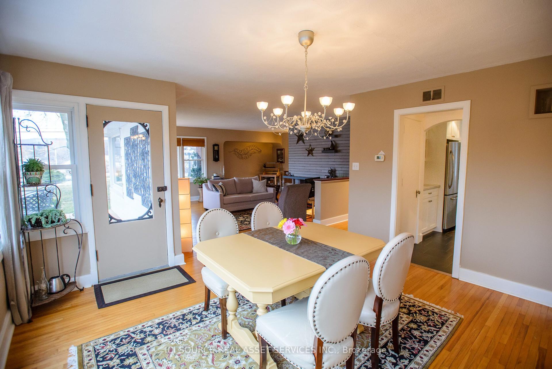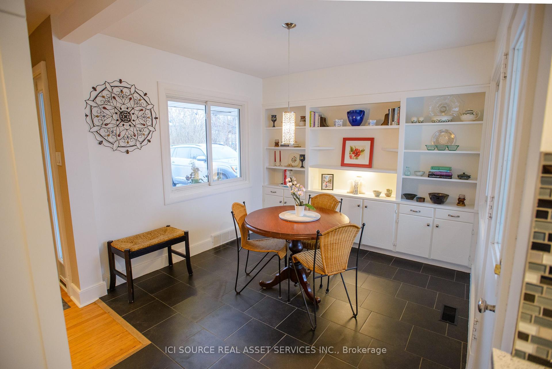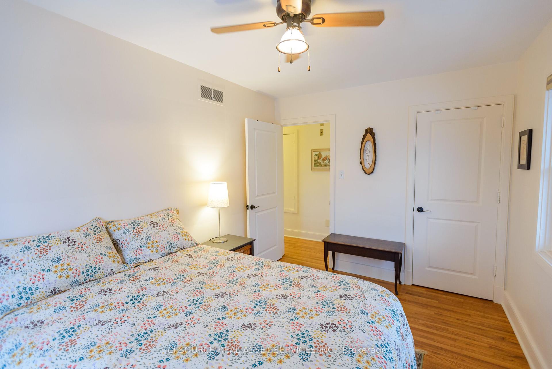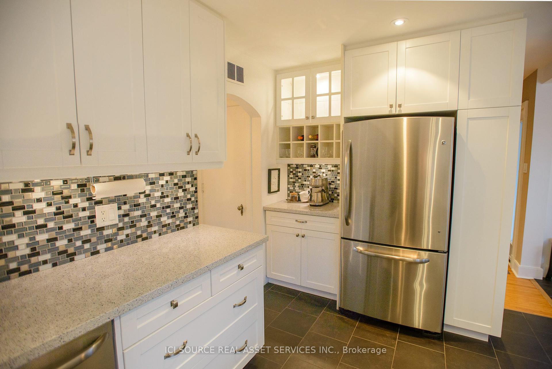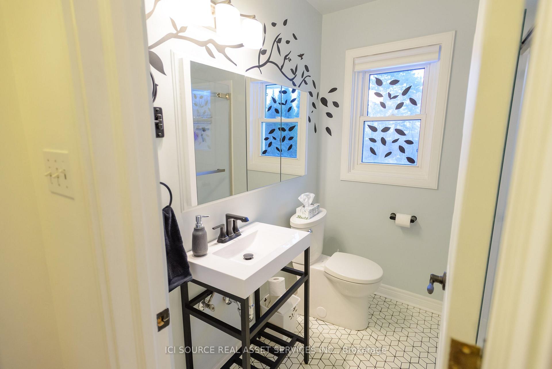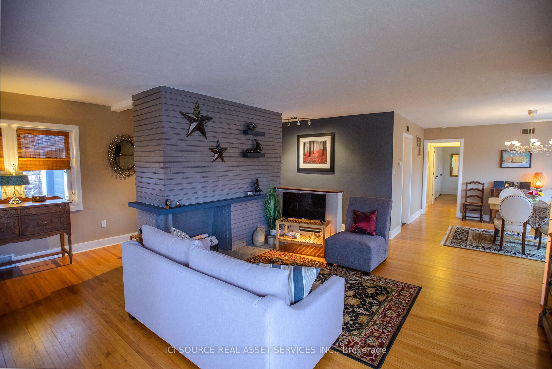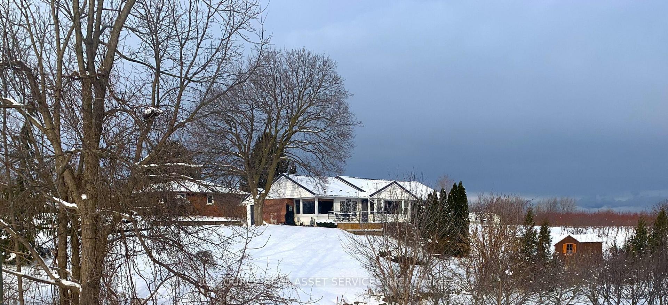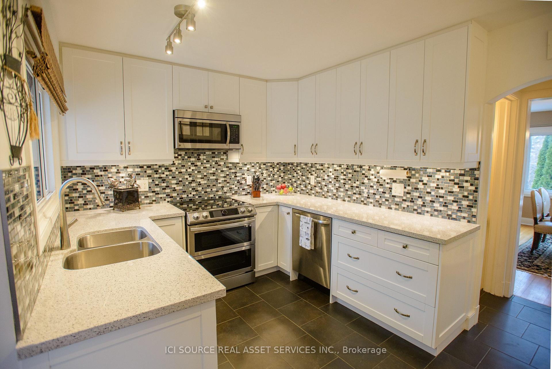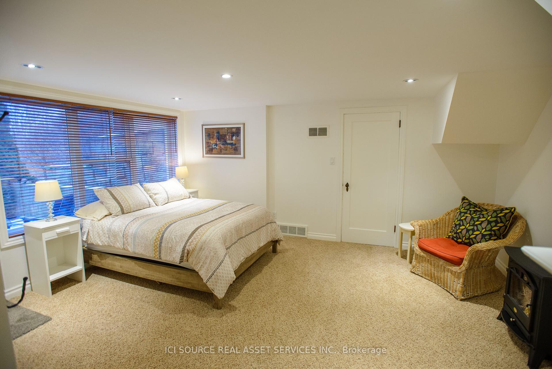$949,500
Available - For Sale
Listing ID: X11975654
5503 Greenlane Rd , Lincoln, L3J 1M9, Ontario
| Updated bungalow with walk-out from lower level family room; in-law suite potential; this nearly 1/2 acre property is surrounded by fruit orchards; a private and scenic setting yet close to amenities such as grocery stores, banks, restaurants, proposed Beamsville GO train station, quick access to QEW; spacious principal rooms; updated eat-in kitchen with stainless appliances and quartz countertops; open concept living/dining; updated bathrooms; oak floors, ceramic tile, broadloom; dishwasher, microwave, washer/dryer; gas furnace (2013); central air; central vac + attachments; ample storage; double closet in primary bedroom; owned hot water tank (2023); outside access to lower laundry room; cistern pump (2023); metal roof (2017 -transferable 50 year warranty); 5+ vehicle driveway (2023); wood decking (2022); garage door and automatic opener (2019); 2000 sq. ft total finished interior space (upper and lower). Flexible closing. Cooperating with buyer's agent. *For Additional Property Details Click The Brochure Icon Below* |
| Price | $949,500 |
| Taxes: | $4150.82 |
| Address: | 5503 Greenlane Rd , Lincoln, L3J 1M9, Ontario |
| Lot Size: | 102.19 x 196.00 (Feet) |
| Directions/Cross Streets: | Thirty Road |
| Rooms: | 4 |
| Rooms +: | 3 |
| Bedrooms: | 2 |
| Bedrooms +: | |
| Kitchens: | 1 |
| Family Room: | N |
| Basement: | Fin W/O |
| Level/Floor | Room | Length(ft) | Width(ft) | Descriptions | |
| Room 1 | Main | Living | 19.98 | 20.17 | |
| Room 2 | Main | Dining | 13.74 | 13.74 | |
| Room 3 | Main | Kitchen | 11.32 | 13.05 | |
| Room 4 | Main | Breakfast | 9.81 | 9.74 | |
| Room 5 | Main | Prim Bdrm | 13.15 | 12.82 | |
| Room 6 | Main | 2nd Br | 12.89 | 9.05 | |
| Room 7 | Main | Bathroom | 6.3 | 6.4 | |
| Room 8 | Lower | Family | 12.63 | 15.55 | |
| Room 9 | Lower | Laundry | 12.89 | 9.91 | |
| Room 10 | Lower | Utility | 13.32 | 16.4 | |
| Room 11 | Lower | Bathroom | 4.89 | 9.22 |
| Washroom Type | No. of Pieces | Level |
| Washroom Type 1 | 3 |
| Property Type: | Detached |
| Style: | Bungalow |
| Exterior: | Vinyl Siding |
| Garage Type: | Detached |
| (Parking/)Drive: | Private |
| Drive Parking Spaces: | 5 |
| Pool: | None |
| Approximatly Square Footage: | 1100-1500 |
| Fireplace/Stove: | N |
| Heat Source: | Gas |
| Heat Type: | Forced Air |
| Central Air Conditioning: | Central Air |
| Central Vac: | N |
| Sewers: | Septic |
| Water: | Other |
| Utilities-Cable: | A |
| Utilities-Hydro: | Y |
| Utilities-Gas: | Y |
| Utilities-Telephone: | A |
$
%
Years
This calculator is for demonstration purposes only. Always consult a professional
financial advisor before making personal financial decisions.
| Although the information displayed is believed to be accurate, no warranties or representations are made of any kind. |
| ICI SOURCE REAL ASSET SERVICES INC. |
|
|

Dir:
6472970699
Bus:
905-783-1000
| Book Showing | Email a Friend |
Jump To:
At a Glance:
| Type: | Freehold - Detached |
| Area: | Niagara |
| Municipality: | Lincoln |
| Neighbourhood: | 981 - Lincoln Lake |
| Style: | Bungalow |
| Lot Size: | 102.19 x 196.00(Feet) |
| Tax: | $4,150.82 |
| Beds: | 2 |
| Baths: | 2 |
| Fireplace: | N |
| Pool: | None |
Locatin Map:
Payment Calculator:

