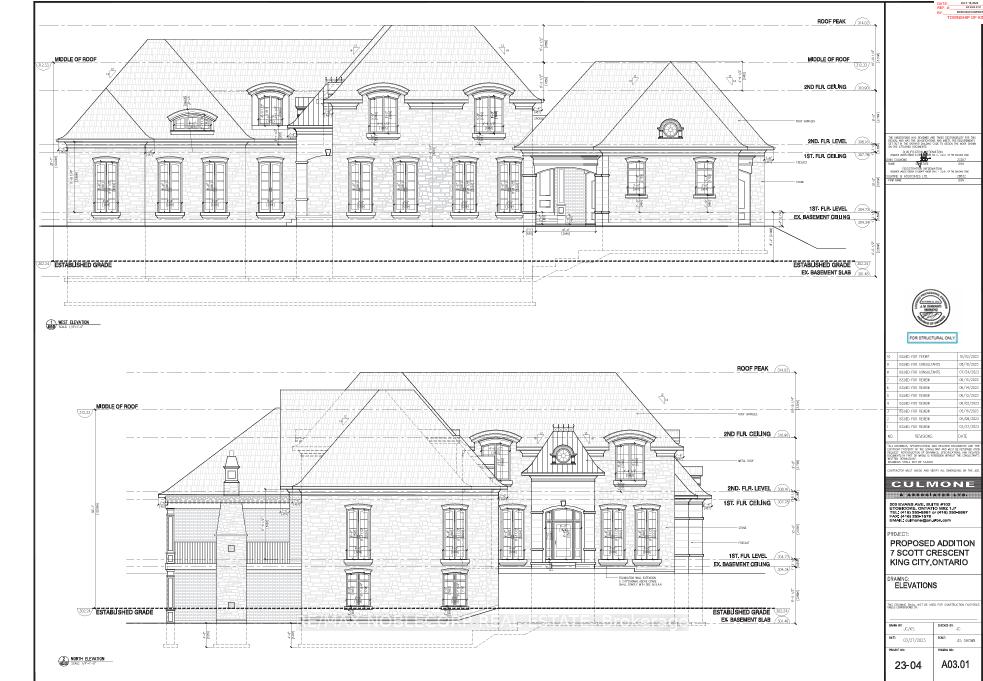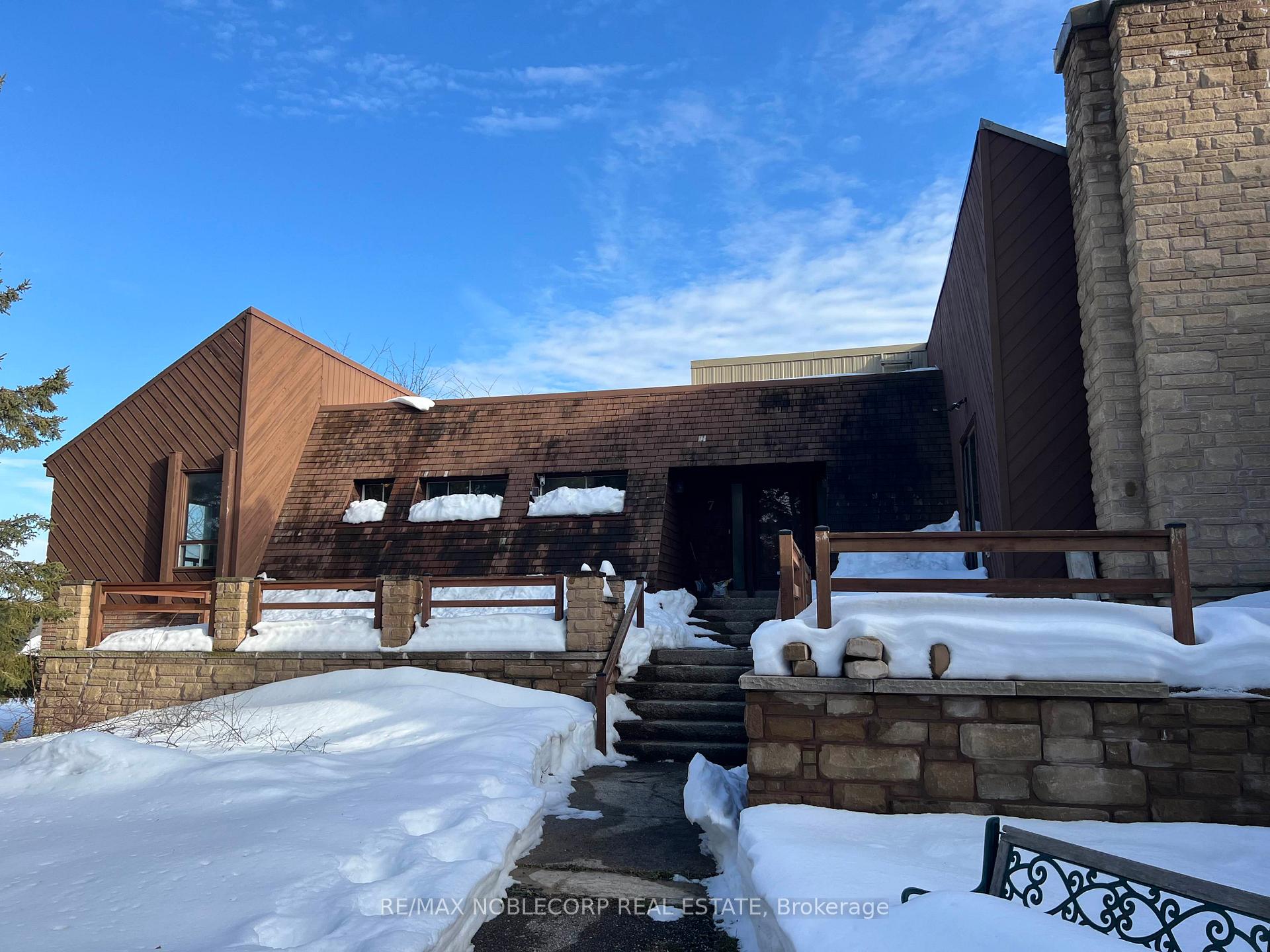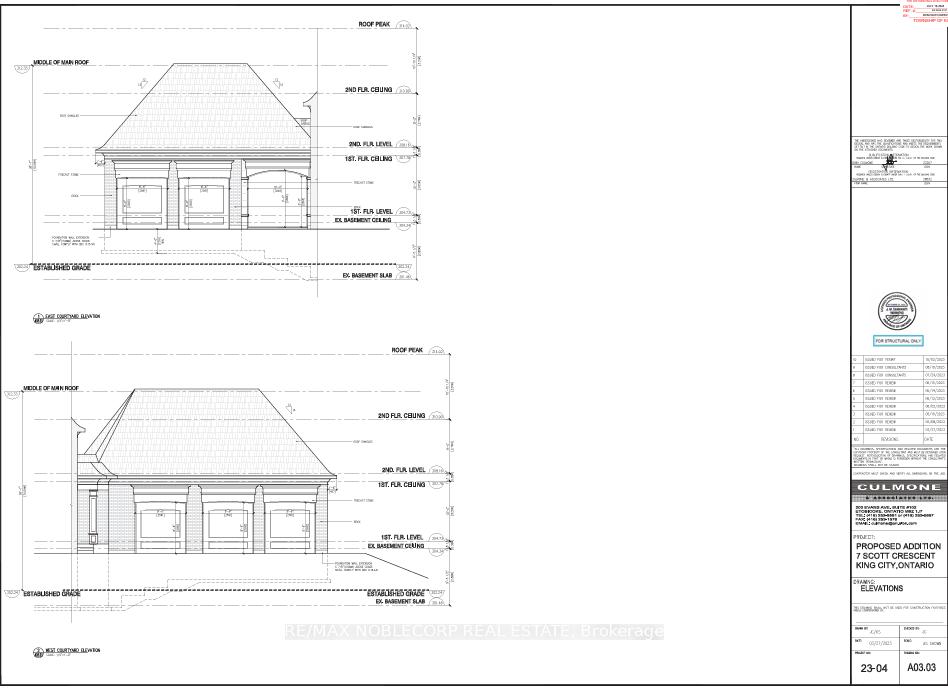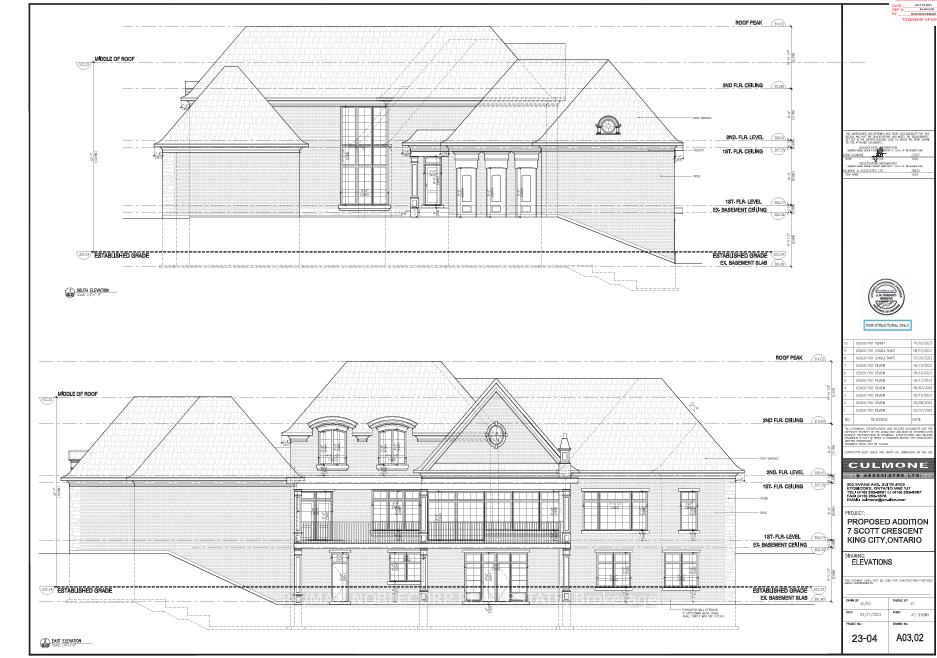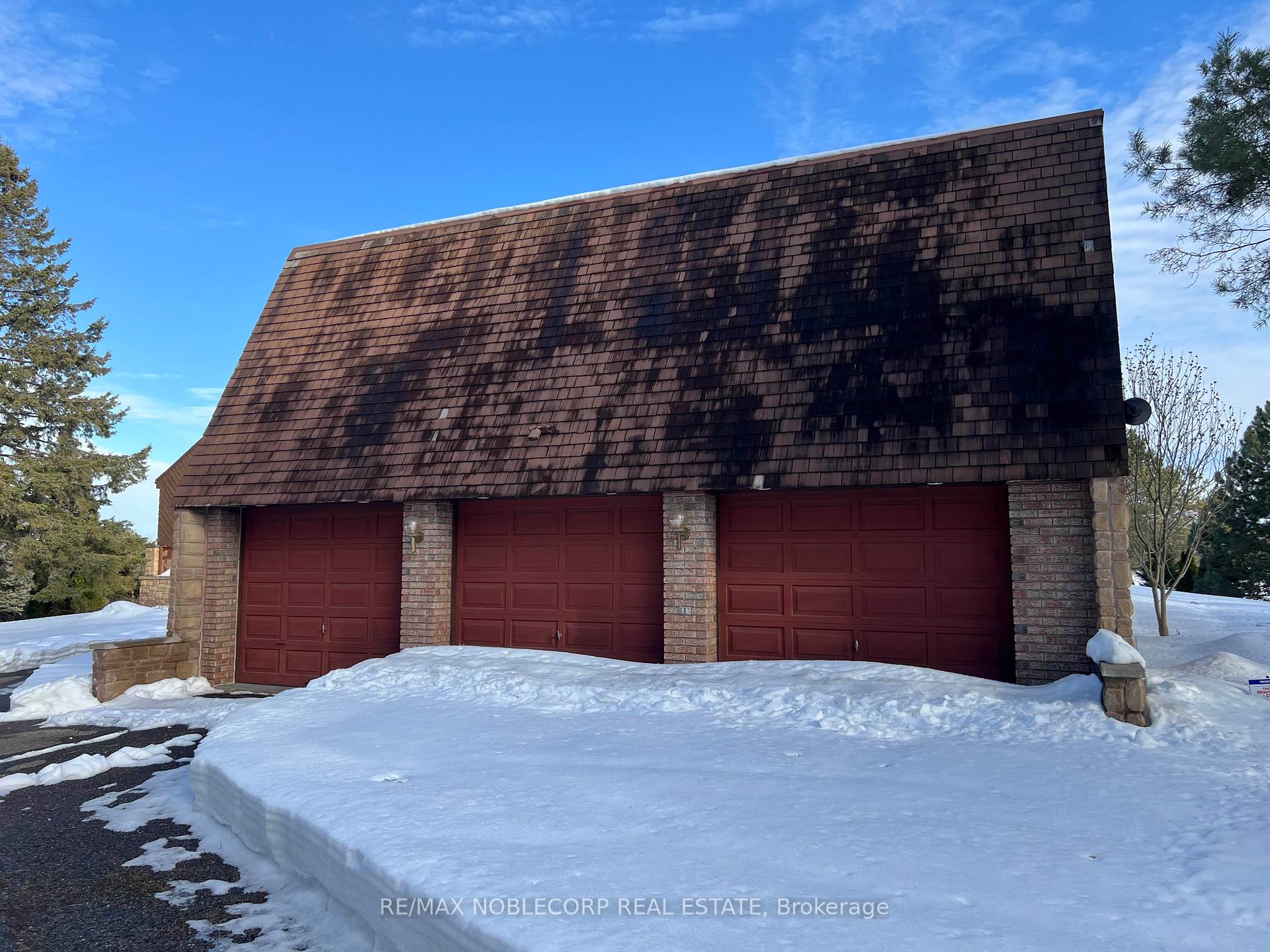$2,999,999
Available - For Sale
Listing ID: N11991421
7 Scott Cres , King, L7B 1E4, Ontario
| Presenting an exceptional opportunity in the prestigious enclave of King City, this prime 2-acre lot offers endless possibilities for renovation, redevelopment, investment, or a luxury custom-built estate. Surrounded by newly constructed multi-million dollar homes, this property is ideal for builders, developers, and investors looking to create a signature residence in one of the GTAs most sought-after communities. The existing 5,000+ sq ft home features 3+2 bedrooms, 3 bathrooms, and spacious living areas, making it livable or rentable while planning a new development. Permits and architectural drawings are on hand, streamlining the process for those looking to build a brand-new luxury estate. A private, tree-lined setting provides an exclusive retreat while still being minutes from GO Transit, top private schools, fine dining, and major highways. King City continues to attract high-end buyers seeking prestige, privacy, and space, making this a rare chance to secure a premium lot in a high-demand luxury market. Endless possibilities for renovations, redevelopment, investment, or a luxury custom-built estate. Permits and architectural drawings are on-hand. |
| Price | $2,999,999 |
| Taxes: | $12321.54 |
| Address: | 7 Scott Cres , King, L7B 1E4, Ontario |
| Lot Size: | 103.99 x 426.23 (Feet) |
| Directions/Cross Streets: | Collard Dr/Scott Cres |
| Rooms: | 7 |
| Bedrooms: | 3 |
| Bedrooms +: | 2 |
| Kitchens: | 1 |
| Family Room: | Y |
| Basement: | Part Fin |
| Washroom Type | No. of Pieces | Level |
| Washroom Type 1 | 1 | Ground |
| Washroom Type 2 | 1 | Ground |
| Washroom Type 3 | 1 | Lower |
| Approximatly Age: | 51-99 |
| Property Type: | Detached |
| Style: | Bungalow |
| Exterior: | Brick, Concrete |
| Garage Type: | Attached |
| (Parking/)Drive: | Private |
| Drive Parking Spaces: | 7 |
| Pool: | None |
| Approximatly Age: | 51-99 |
| Approximatly Square Footage: | 5000+ |
| Property Features: | Public Trans |
| Fireplace/Stove: | Y |
| Heat Source: | Gas |
| Heat Type: | Forced Air |
| Central Air Conditioning: | Central Air |
| Central Vac: | N |
| Sewers: | Septic |
| Water: | Well |
| Water Supply Types: | Drilled Well |
| Utilities-Cable: | Y |
| Utilities-Hydro: | Y |
| Utilities-Gas: | Y |
| Utilities-Telephone: | Y |
$
%
Years
This calculator is for demonstration purposes only. Always consult a professional
financial advisor before making personal financial decisions.
| Although the information displayed is believed to be accurate, no warranties or representations are made of any kind. |
| RE/MAX NOBLECORP REAL ESTATE |
|
|

Dir:
6472970699
Bus:
905-783-1000
| Book Showing | Email a Friend |
Jump To:
At a Glance:
| Type: | Freehold - Detached |
| Area: | York |
| Municipality: | King |
| Neighbourhood: | King City |
| Style: | Bungalow |
| Lot Size: | 103.99 x 426.23(Feet) |
| Approximate Age: | 51-99 |
| Tax: | $12,321.54 |
| Beds: | 3+2 |
| Baths: | 3 |
| Fireplace: | Y |
| Pool: | None |
Locatin Map:
Payment Calculator:

