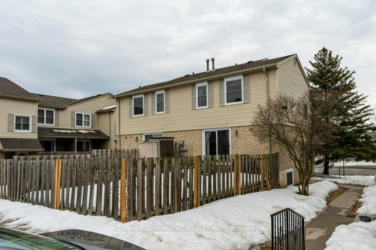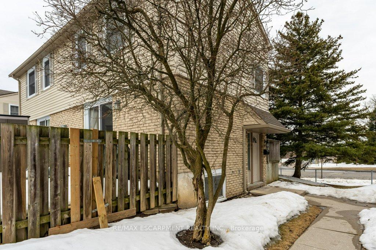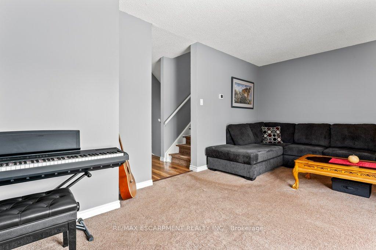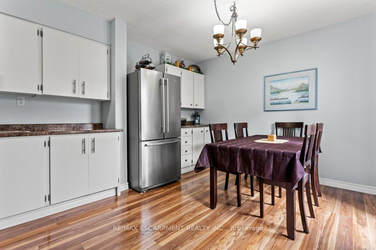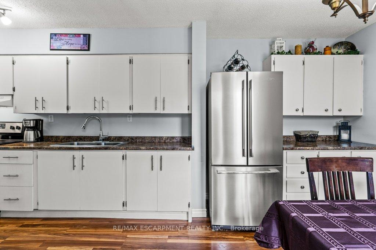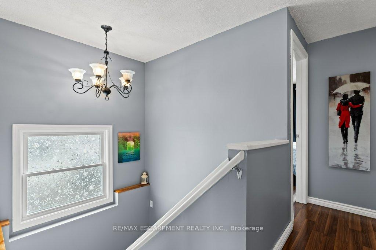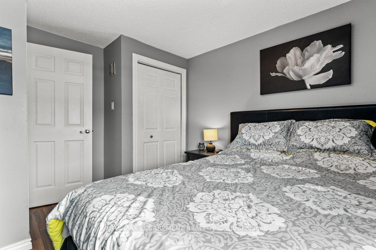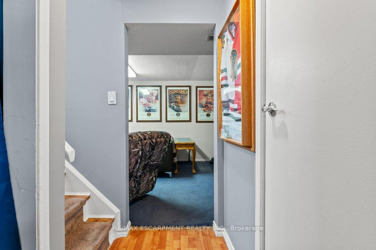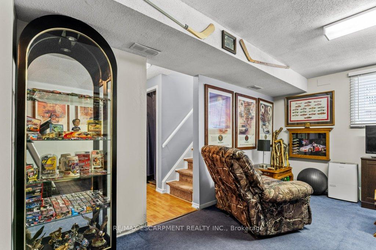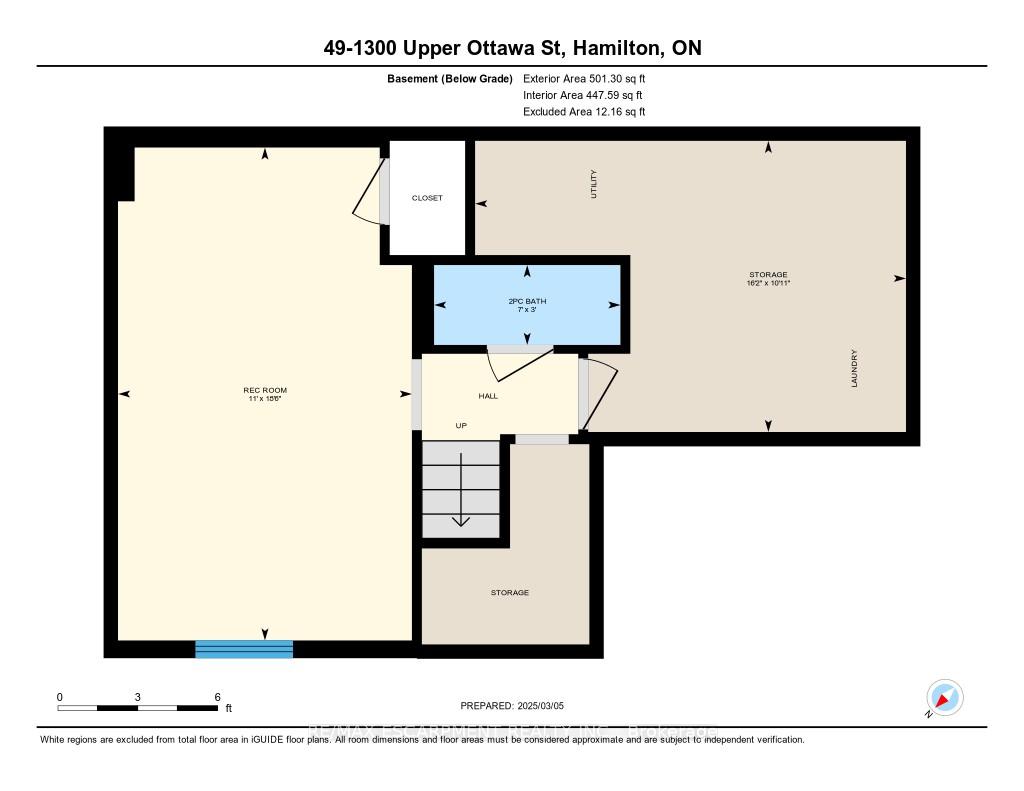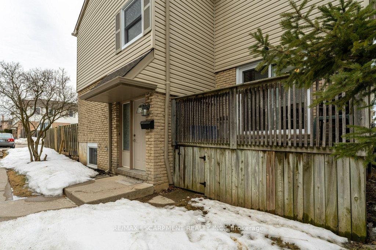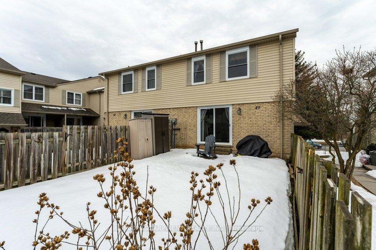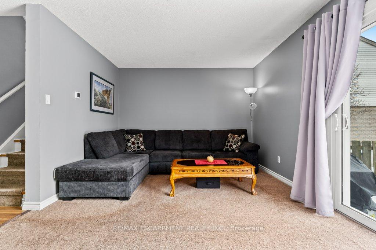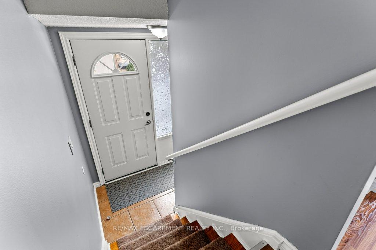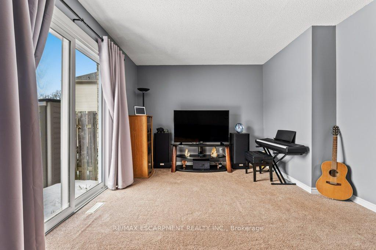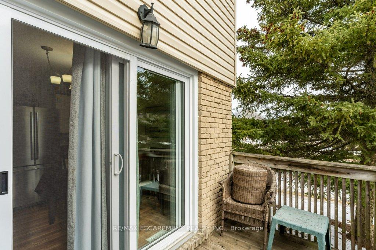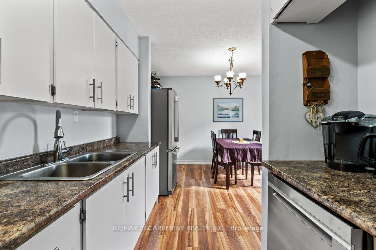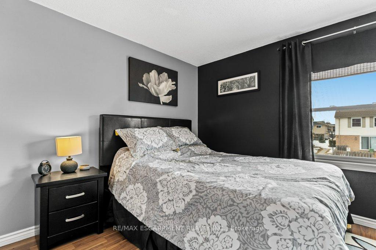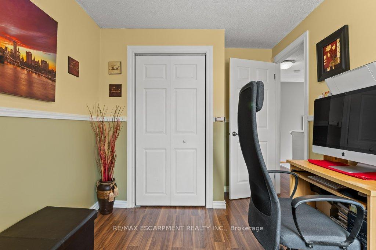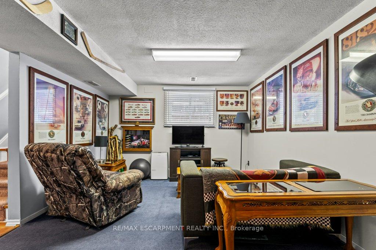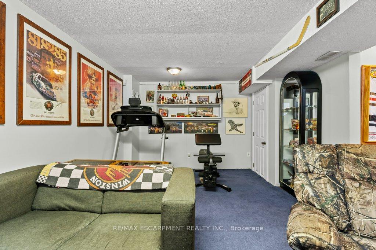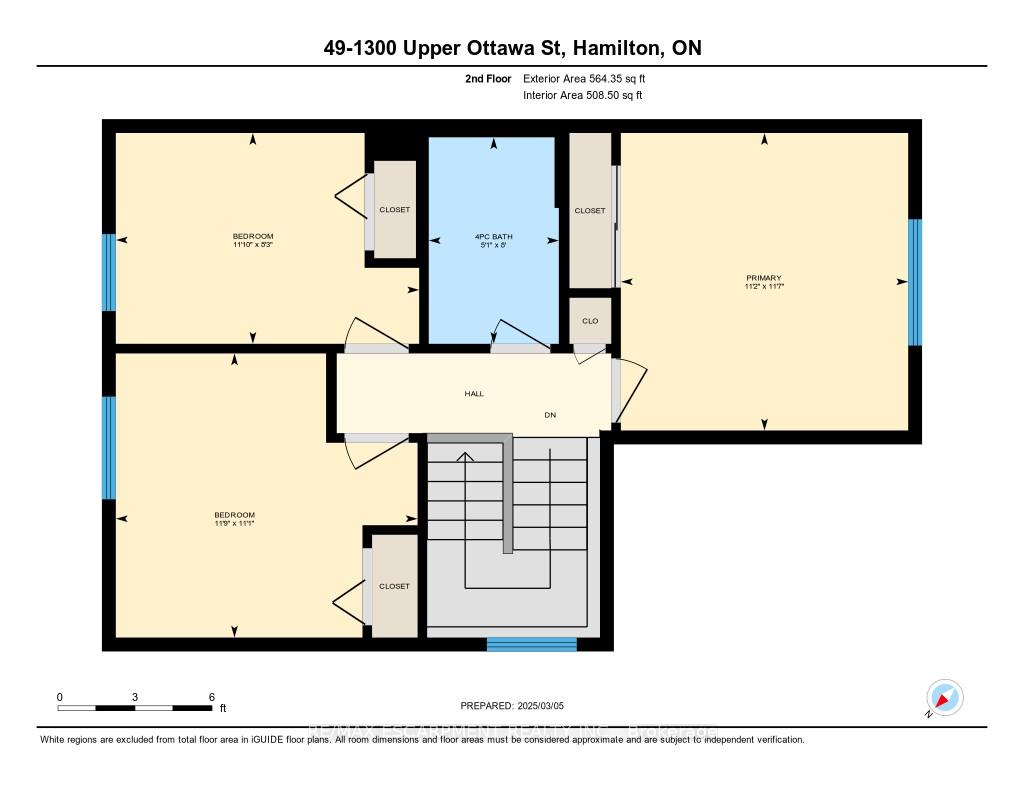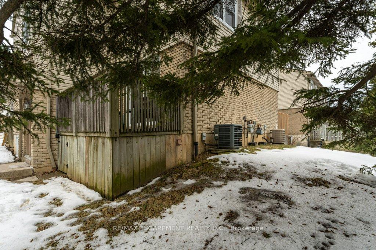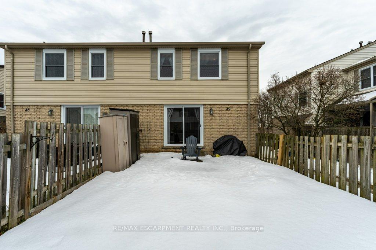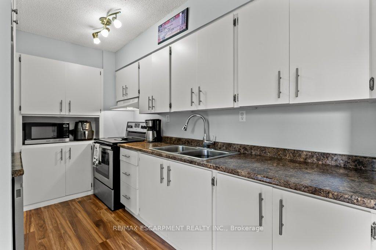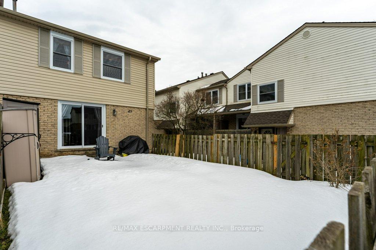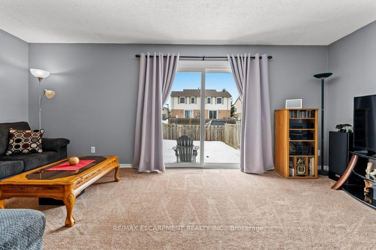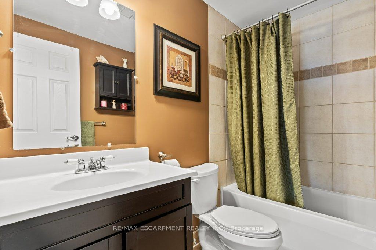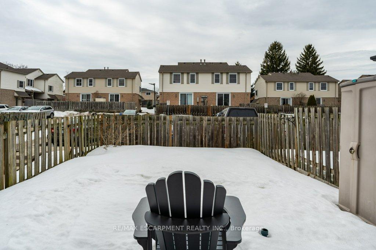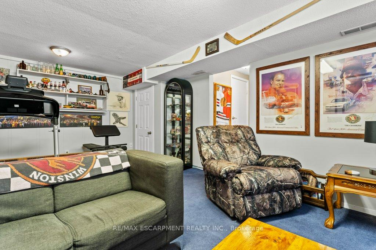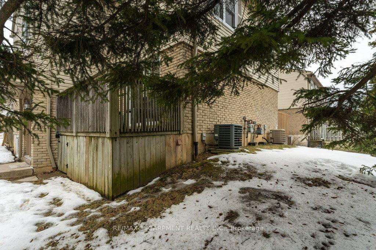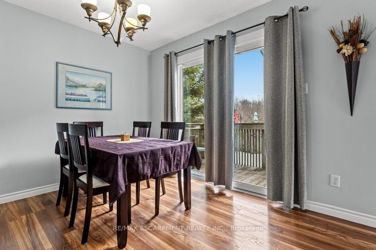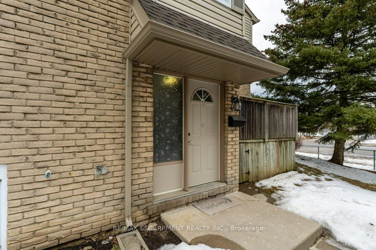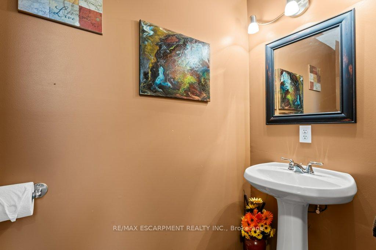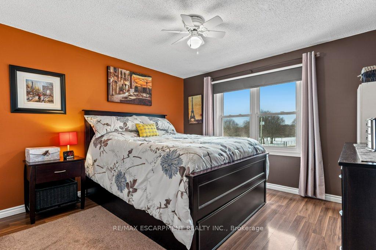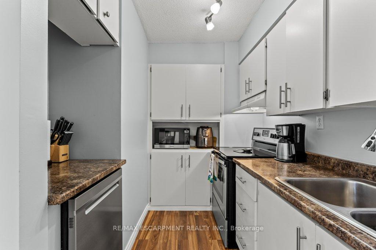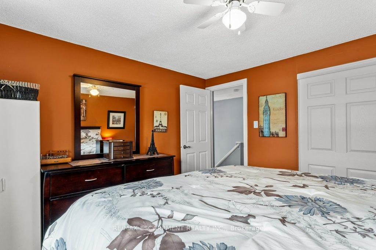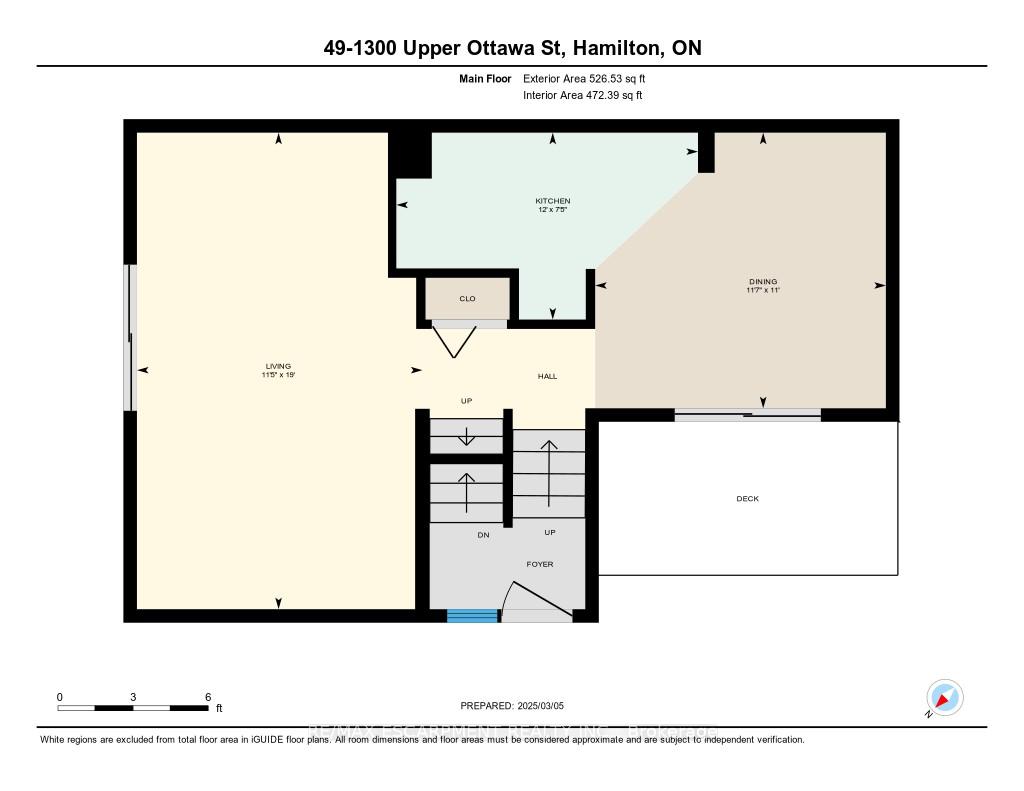$524,900
Available - For Sale
Listing ID: X12001893
1300 Upper Ottawa St , Unit 49, Hamilton, L8W 1M8, Ontario
| Welcome to 49-1300 Upper Ottawa Street, located in the vibrant city of Hamilton with easy access to the Lincoln Alexander Hwy ! This area is known for its friendly community and convenient amenities, making it an ideal place for families and individuals alike. You'll find a variety of shopping centres, parks, and schools nearby, offering a perfect blend of urban convenience and suburban tranquility. Whether you're exploring the local dining scene or taking a leisurely stroll through one of Hamiltons scenic parks, this location provides a great balance of lifestyle and accessibility. This home is ready to move in with refreshed eat in kitchen, main floor family room with easy access to fenced in yard to keep kids and pets safe! 3Bedrooms and 1.5 bathrooms and amazing rec room space to for those cozy nights streaming and gaming! Private location int he complex with parking space close to the yard area. Updates include shingles, windows, and furnace, paint and flooring! |
| Price | $524,900 |
| Taxes: | $2721.00 |
| Maintenance Fee: | 639.37 |
| Address: | 1300 Upper Ottawa St , Unit 49, Hamilton, L8W 1M8, Ontario |
| Province/State: | Ontario |
| Condo Corporation No | WCP |
| Level | 1 |
| Unit No | 49 |
| Directions/Cross Streets: | Stone Church Rd E |
| Rooms: | 6 |
| Rooms +: | 2 |
| Bedrooms: | 3 |
| Bedrooms +: | |
| Kitchens: | 1 |
| Family Room: | Y |
| Basement: | Finished, Full |
| Level/Floor | Room | Length(ft) | Width(ft) | Descriptions | |
| Room 1 | Main | Living | 18.99 | 11.41 | Sliding Doors, W/O To Yard |
| Room 2 | Main | Kitchen | 7.41 | 12 | |
| Room 3 | Main | Dining | 10.99 | 11.58 | Sliding Doors, W/O To Deck |
| Room 4 | 2nd | Prim Bdrm | 11.58 | 11.15 | |
| Room 5 | 2nd | 2nd Br | 11.09 | 11.74 | |
| Room 6 | 2nd | 3rd Br | 8.23 | 11.84 | |
| Room 7 | Bsmt | Rec | 18.5 | 10.99 | |
| Room 8 | Bsmt | Utility | 10.92 | 16.17 | Combined W/Laundry |
| Washroom Type | No. of Pieces | Level |
| Washroom Type 1 | 4 | 2nd |
| Washroom Type 2 | 2 | Bsmt |
| Approximatly Age: | 31-50 |
| Property Type: | Condo Townhouse |
| Style: | 2-Storey |
| Exterior: | Brick Front, Vinyl Siding |
| Garage Type: | None |
| Garage(/Parking)Space: | 0.00 |
| Drive Parking Spaces: | 1 |
| Park #1 | |
| Parking Spot: | 49 |
| Parking Type: | Exclusive |
| Exposure: | E |
| Balcony: | None |
| Locker: | None |
| Pet Permited: | Restrict |
| Approximatly Age: | 31-50 |
| Approximatly Square Footage: | 1000-1199 |
| Building Amenities: | Visitor Parking |
| Property Features: | Fenced Yard, Hospital, Library, Park, Place Of Worship, Public Transit |
| Maintenance: | 639.37 |
| Water Included: | Y |
| Cabel TV Included: | Y |
| Common Elements Included: | Y |
| Parking Included: | Y |
| Fireplace/Stove: | N |
| Heat Source: | Gas |
| Heat Type: | Forced Air |
| Central Air Conditioning: | Central Air |
| Central Vac: | N |
| Laundry Level: | Lower |
$
%
Years
This calculator is for demonstration purposes only. Always consult a professional
financial advisor before making personal financial decisions.
| Although the information displayed is believed to be accurate, no warranties or representations are made of any kind. |
| RE/MAX ESCARPMENT REALTY INC. |
|
|

Dir:
6472970699
Bus:
905-783-1000
| Virtual Tour | Book Showing | Email a Friend |
Jump To:
At a Glance:
| Type: | Condo - Condo Townhouse |
| Area: | Hamilton |
| Municipality: | Hamilton |
| Neighbourhood: | Quinndale |
| Style: | 2-Storey |
| Approximate Age: | 31-50 |
| Tax: | $2,721 |
| Maintenance Fee: | $639.37 |
| Beds: | 3 |
| Baths: | 2 |
| Fireplace: | N |
Locatin Map:
Payment Calculator:

