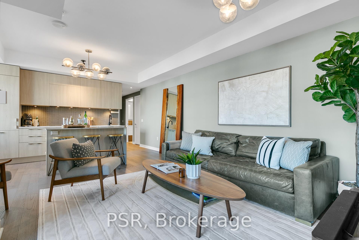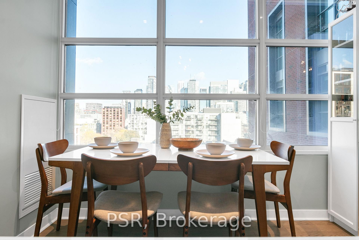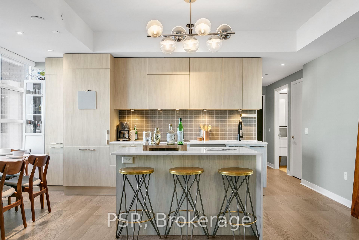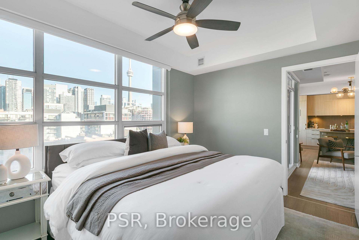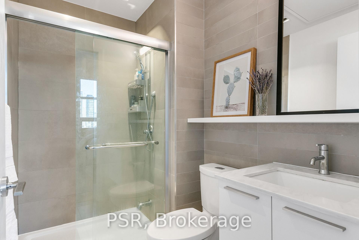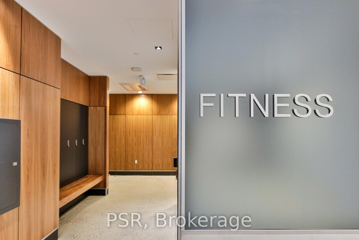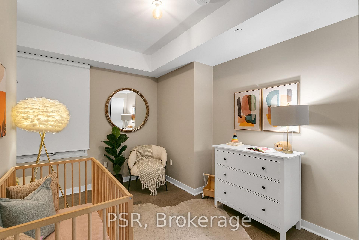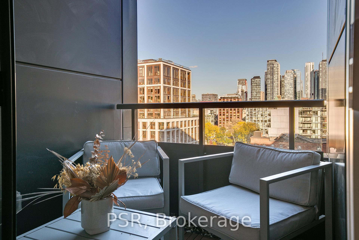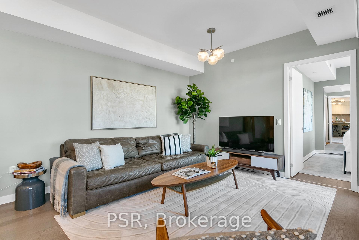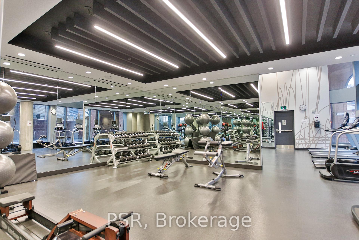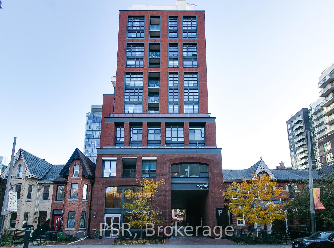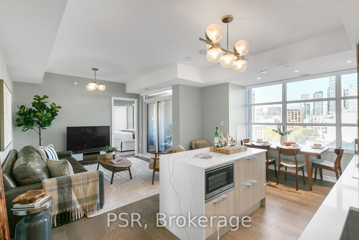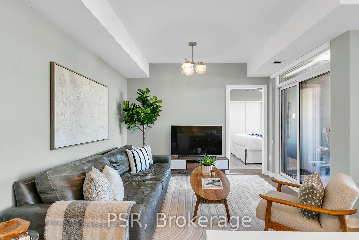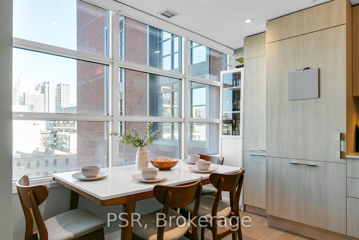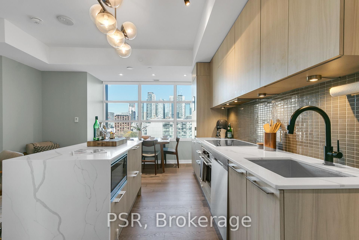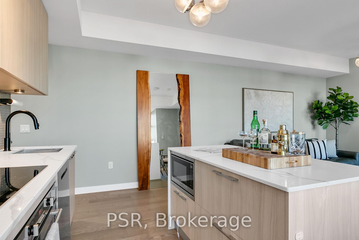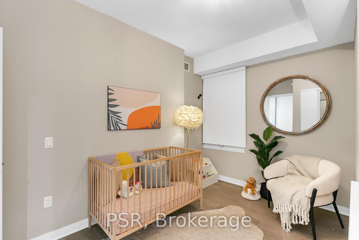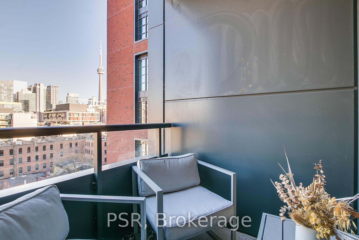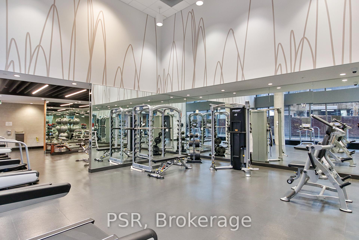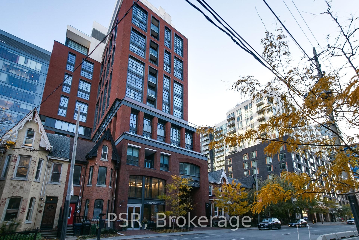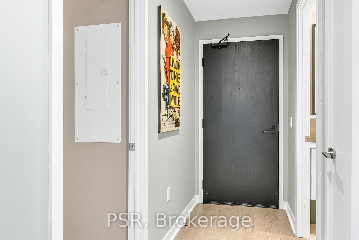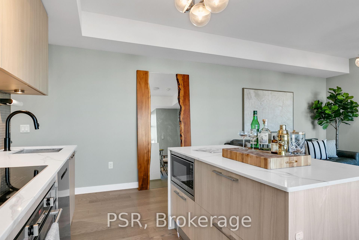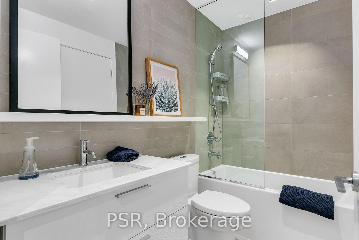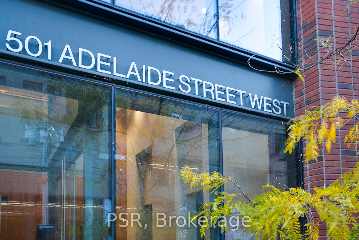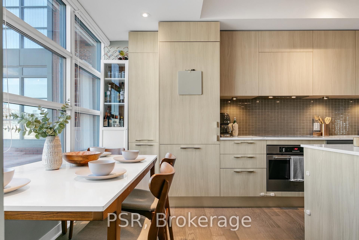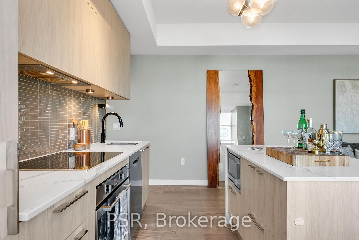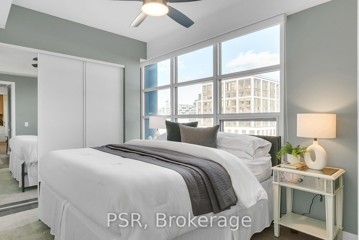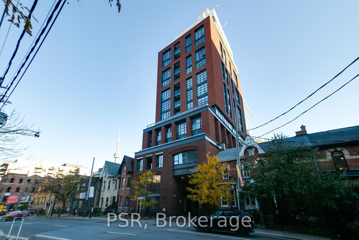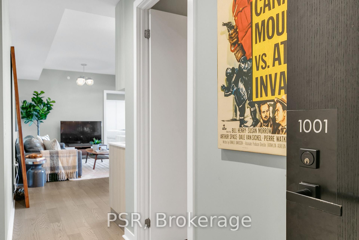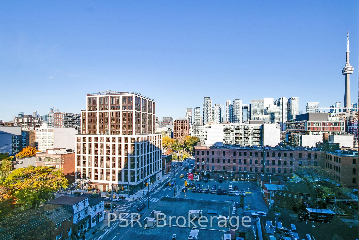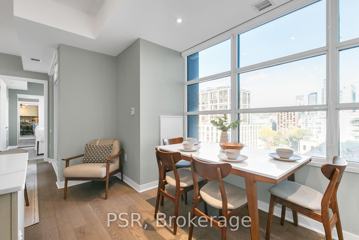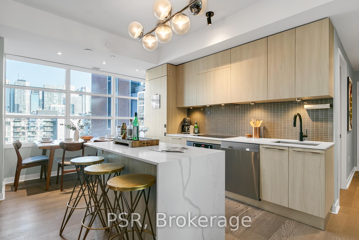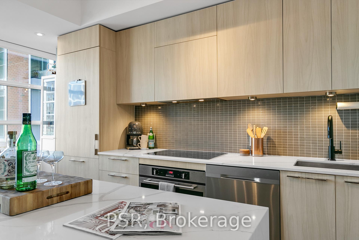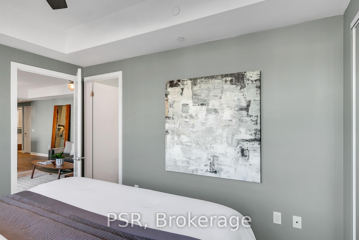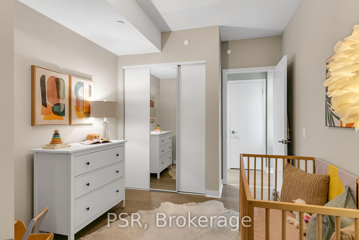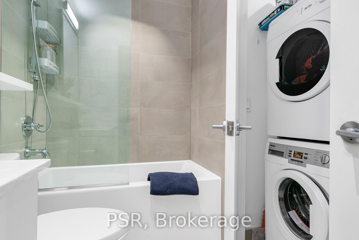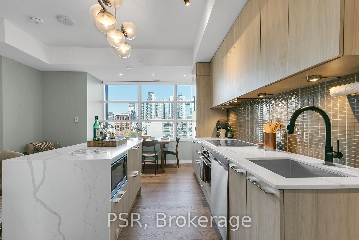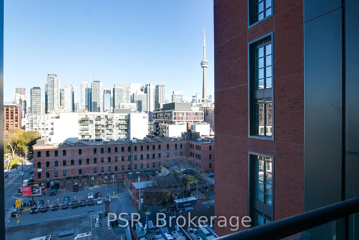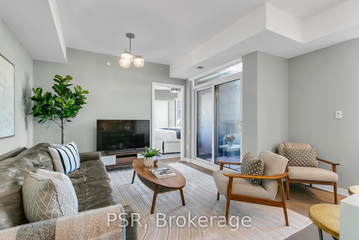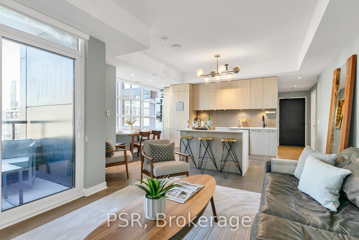$1,049,900
Available - For Sale
Listing ID: C11997600
501 Adelaide St West , Unit 1001, Toronto, M5V 0R3, Ontario
| Welcome to KINGLY, a Luxury Boutique Condo Located In The Heart Of KING WEST & Some Of TOs Best nightlife. This Modern Sanctuary Showcases Stunning Unobstructed East Views. A Spectacular View Overlooking The Toronto Skyline. Steps To Restaurants, Nightlife And Future Ontario Line Subway Station. Sun Soaked Throughout. Spacious And Bright Primary Bedroom With Postcard Views Of The CN Tower. Entertain Your Guests In This Modern Showcase Of A Kitchen. Includes 1 PARKING And 1 LOCKER.24 HR Concierge, Recreation Centre, Gym, Meeting Room And Much More! **EXTRAS** This Is Your Executive Home Personified. You Will Not Be Disappointed. |
| Price | $1,049,900 |
| Taxes: | $5185.00 |
| Maintenance Fee: | 996.12 |
| Address: | 501 Adelaide St West , Unit 1001, Toronto, M5V 0R3, Ontario |
| Province/State: | Ontario |
| Condo Corporation No | TSCC |
| Level | 10 |
| Unit No | 01Ad |
| Directions/Cross Streets: | Adelaide and Portland Streets |
| Rooms: | 5 |
| Bedrooms: | 2 |
| Bedrooms +: | |
| Kitchens: | 1 |
| Family Room: | N |
| Basement: | None |
| Level/Floor | Room | Length(ft) | Width(ft) | Descriptions | |
| Room 1 | Flat | Kitchen | B/I Appliances, Modern Kitchen, Hardwood Floor | ||
| Room 2 | Flat | Living | W/O To Balcony, Large Window, Hardwood Floor | ||
| Room 3 | Flat | Dining | Combined W/Kitchen, Large Window, Hardwood Floor | ||
| Room 4 | Flat | 2nd Br | Large Closet, B/I Closet, Hardwood Floor |
| Washroom Type | No. of Pieces | Level |
| Washroom Type 1 | 3 | Flat |
| Washroom Type 2 | 4 | Flat |
| Approximatly Age: | 0-5 |
| Property Type: | Condo Apt |
| Style: | Apartment |
| Exterior: | Brick, Concrete |
| Garage Type: | Underground |
| Garage(/Parking)Space: | 1.00 |
| Drive Parking Spaces: | 1 |
| Park #1 | |
| Parking Type: | Owned |
| Legal Description: | C-21 |
| Exposure: | E |
| Balcony: | Open |
| Locker: | Owned |
| Pet Permited: | Restrict |
| Retirement Home: | N |
| Approximatly Age: | 0-5 |
| Approximatly Square Footage: | 900-999 |
| Building Amenities: | Bike Storage |
| Property Features: | Park, Place Of Worship, Public Transit, School |
| Maintenance: | 996.12 |
| CAC Included: | Y |
| Common Elements Included: | Y |
| Parking Included: | Y |
| Building Insurance Included: | Y |
| Fireplace/Stove: | N |
| Heat Source: | Gas |
| Heat Type: | Forced Air |
| Central Air Conditioning: | Central Air |
| Central Vac: | N |
| Ensuite Laundry: | Y |
$
%
Years
This calculator is for demonstration purposes only. Always consult a professional
financial advisor before making personal financial decisions.
| Although the information displayed is believed to be accurate, no warranties or representations are made of any kind. |
| PSR |
|
|

Dir:
6472970699
Bus:
905-783-1000
| Book Showing | Email a Friend |
Jump To:
At a Glance:
| Type: | Condo - Condo Apt |
| Area: | Toronto |
| Municipality: | Toronto |
| Neighbourhood: | Niagara |
| Style: | Apartment |
| Approximate Age: | 0-5 |
| Tax: | $5,185 |
| Maintenance Fee: | $996.12 |
| Beds: | 2 |
| Baths: | 2 |
| Garage: | 1 |
| Fireplace: | N |
Locatin Map:
Payment Calculator:

