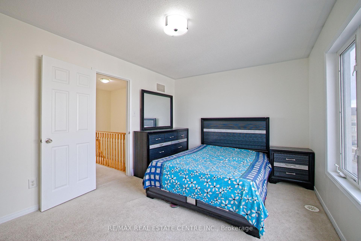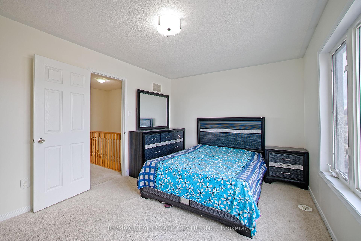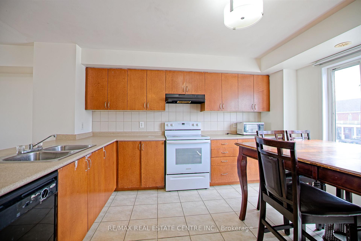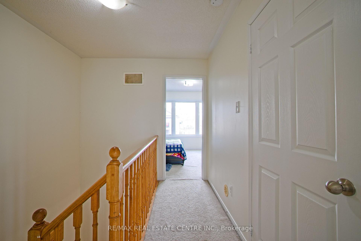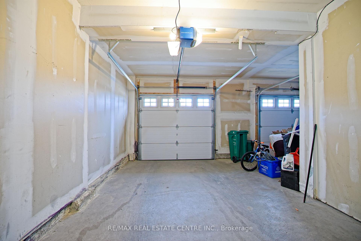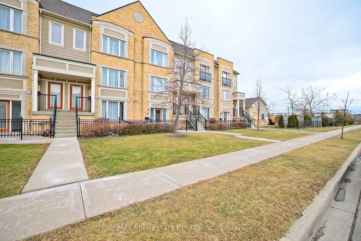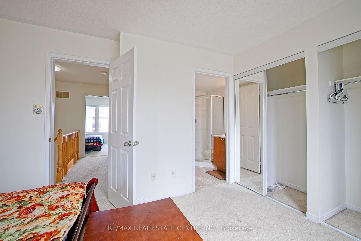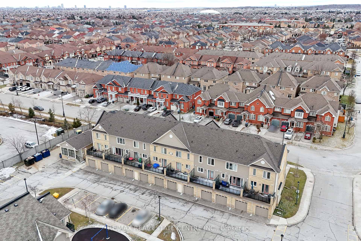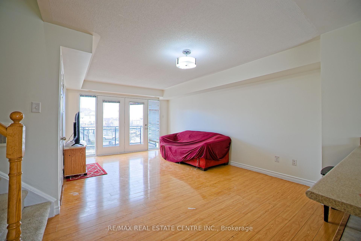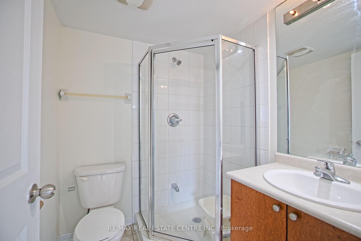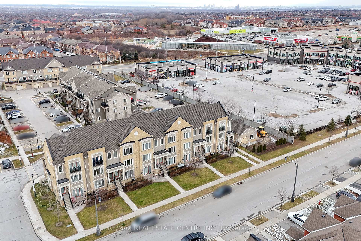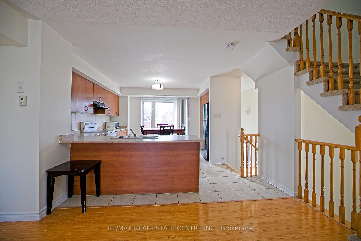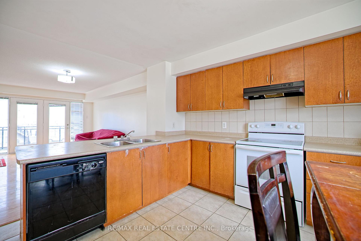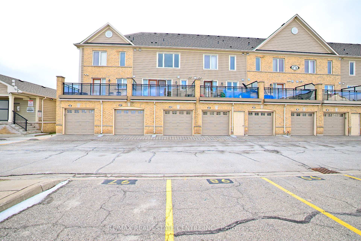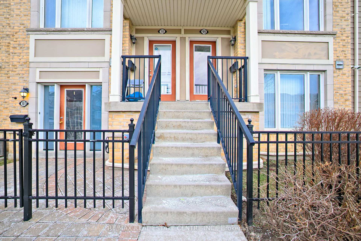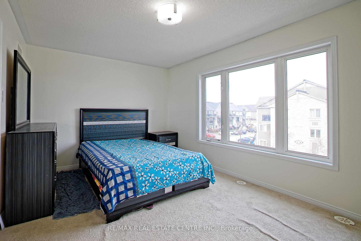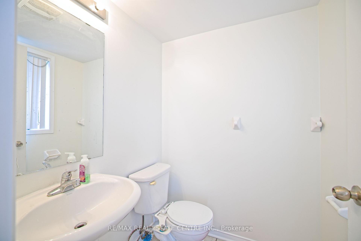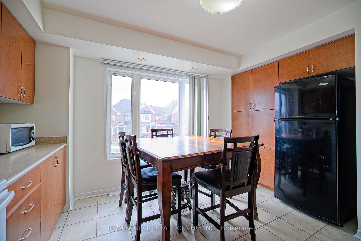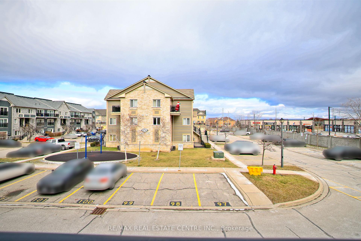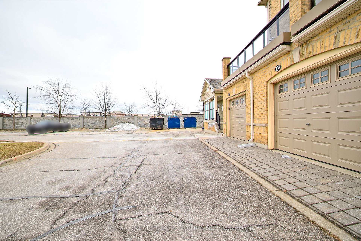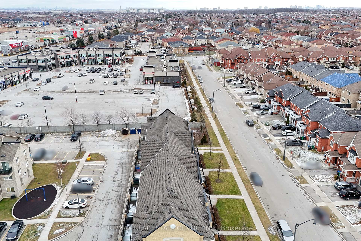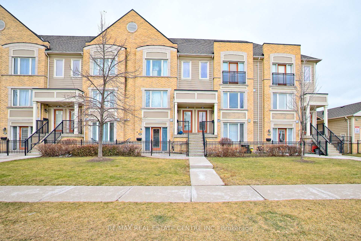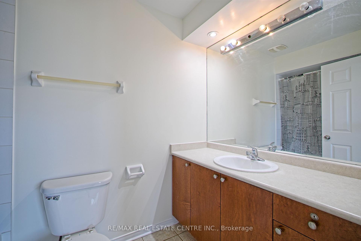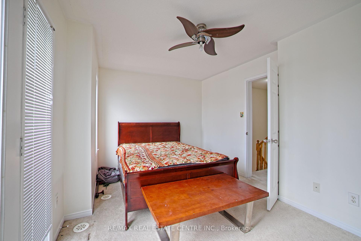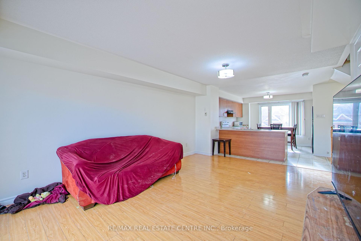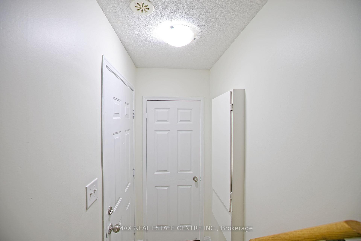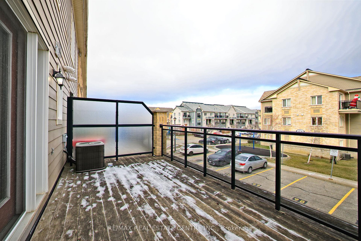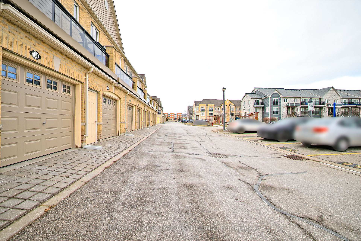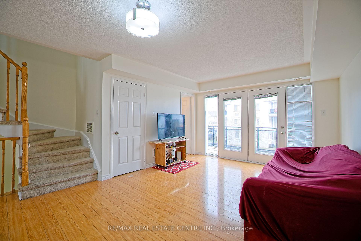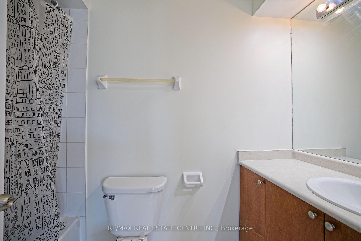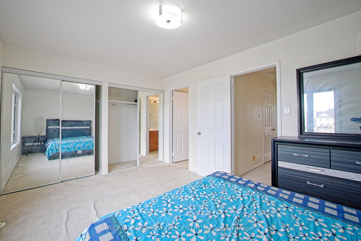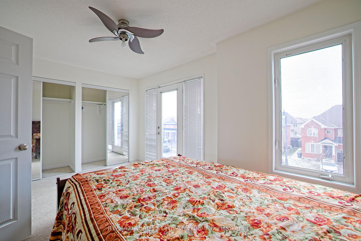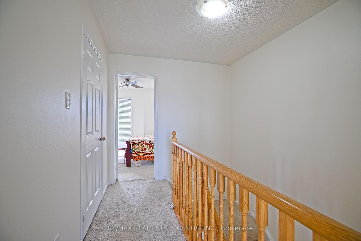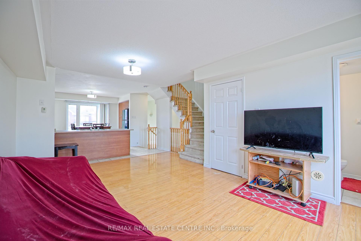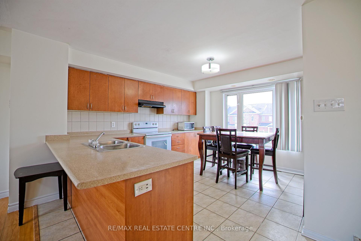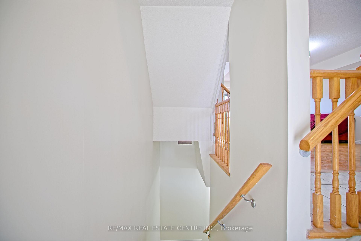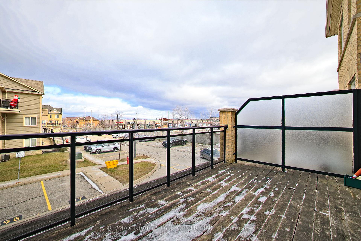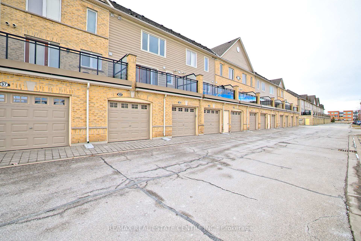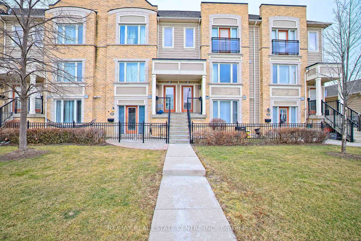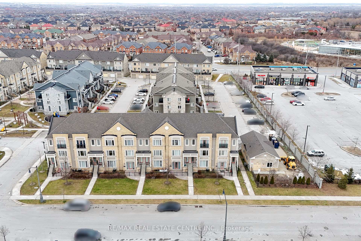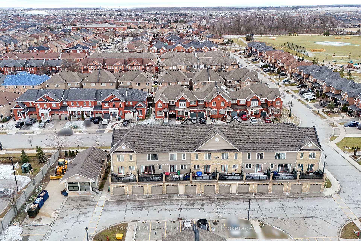$679,999
Available - For Sale
Listing ID: W11991816
60 Fairwood Circ , Unit 99, Brampton, L6R 0Y6, Ontario
| Welcome to this beautiful 2-bedroom, 3 bathroom, Condo townhouse in the sought-after community of 60 Fairwood Circle, Brampton. Thismeticulously maintained home offers a bright, open-concept layout perfect for families, professionals, and investors. The main foor features aspacious living area with Balcony and large windows, a modern kitchen. Upstairs, you'll fnd two generously sized bedrooms and two fullbathrooms, the primary bedroom boasts an ensuite bathroom. Enjoy the convenience of a private balcony living with low-maintenance outdoorspaces, parking, and access to nearby amenities such as schools, parks, shopping, and public transit. This is your opportunity to own a move-inready home in one of Brampton's prime locations. Don't miss out on booking your showing today! |
| Price | $679,999 |
| Taxes: | $3819.00 |
| Maintenance Fee: | 250.00 |
| Address: | 60 Fairwood Circ , Unit 99, Brampton, L6R 0Y6, Ontario |
| Province/State: | Ontario |
| Condo Corporation No | PSCC |
| Level | 2 |
| Unit No | 99 |
| Directions/Cross Streets: | Bramalea Rd to Dewside Dr to Fairwood Circle |
| Rooms: | 6 |
| Bedrooms: | 2 |
| Bedrooms +: | |
| Kitchens: | 1 |
| Family Room: | Y |
| Basement: | None |
| Level/Floor | Room | Length(ft) | Width(ft) | Descriptions | |
| Room 1 | 2nd | Br | 11.09 | 10.07 | |
| Room 2 | 2nd | Prim Bdrm | 11.97 | 9.97 | |
| Room 3 | Main | Kitchen | 12.99 | 12.99 | |
| Room 4 | Main | Living | 18.99 | 11.97 |
| Washroom Type | No. of Pieces | Level |
| Washroom Type 1 | 4 | 2nd |
| Washroom Type 2 | 3 | 2nd |
| Washroom Type 3 | 2 | In Betwn |
| Approximatly Age: | 11-15 |
| Property Type: | Condo Townhouse |
| Style: | 2-Storey |
| Exterior: | Brick, Stucco/Plaster |
| Garage Type: | Built-In |
| Garage(/Parking)Space: | 1.00 |
| Drive Parking Spaces: | 1 |
| Park #1 | |
| Parking Type: | Owned |
| Exposure: | N |
| Balcony: | Terr |
| Locker: | None |
| Pet Permited: | Restrict |
| Approximatly Age: | 11-15 |
| Approximatly Square Footage: | 1200-1399 |
| Building Amenities: | Visitor Parking |
| Property Features: | Public Trans, School, School Bus Route |
| Maintenance: | 250.00 |
| Parking Included: | Y |
| Building Insurance Included: | Y |
| Fireplace/Stove: | N |
| Heat Source: | Gas |
| Heat Type: | Forced Air |
| Central Air Conditioning: | Central Air |
| Central Vac: | N |
| Laundry Level: | Upper |
| Ensuite Laundry: | Y |
$
%
Years
This calculator is for demonstration purposes only. Always consult a professional
financial advisor before making personal financial decisions.
| Although the information displayed is believed to be accurate, no warranties or representations are made of any kind. |
| RE/MAX REAL ESTATE CENTRE INC. |
|
|

Dir:
6472970699
Bus:
905-783-1000
| Book Showing | Email a Friend |
Jump To:
At a Glance:
| Type: | Condo - Condo Townhouse |
| Area: | Peel |
| Municipality: | Brampton |
| Neighbourhood: | Sandringham-Wellington |
| Style: | 2-Storey |
| Approximate Age: | 11-15 |
| Tax: | $3,819 |
| Maintenance Fee: | $250 |
| Beds: | 2 |
| Baths: | 3 |
| Garage: | 1 |
| Fireplace: | N |
Locatin Map:
Payment Calculator:

