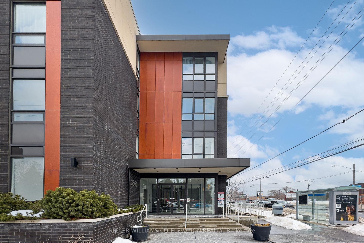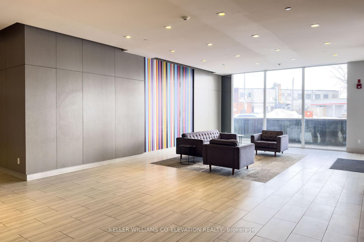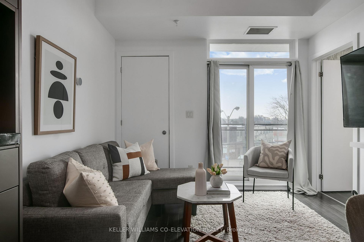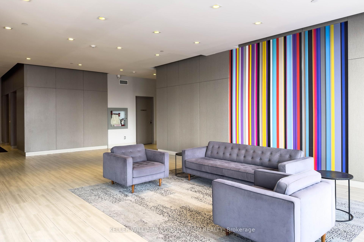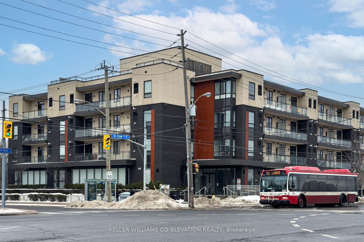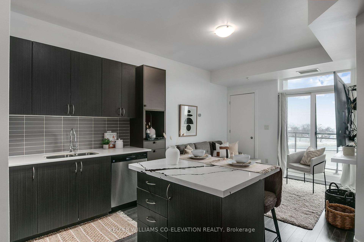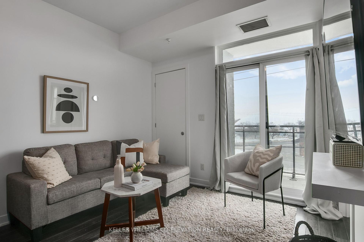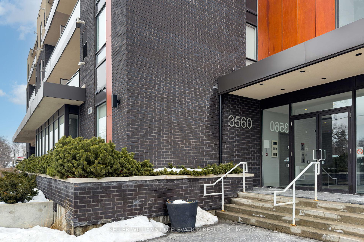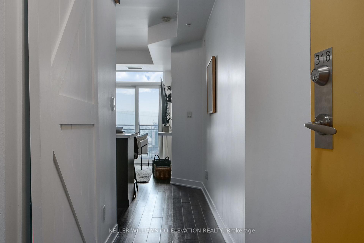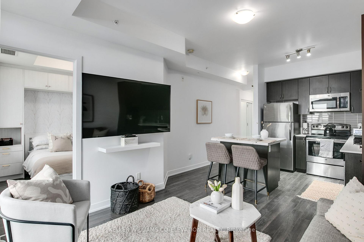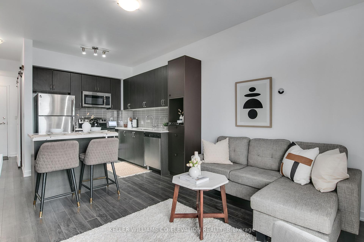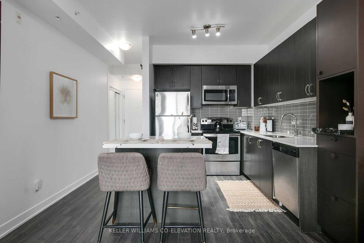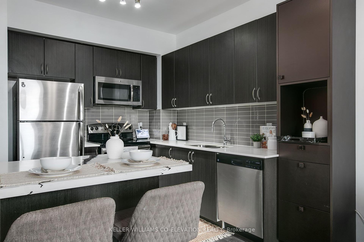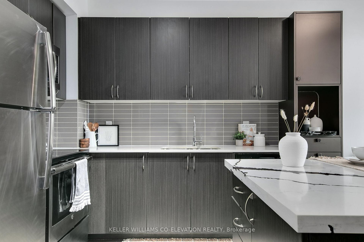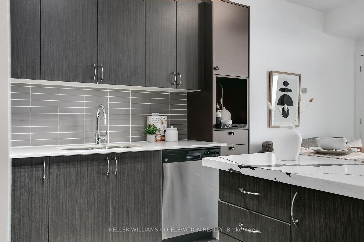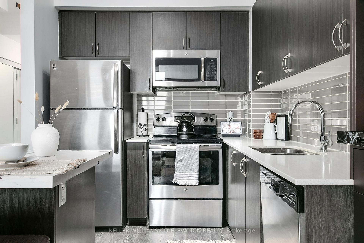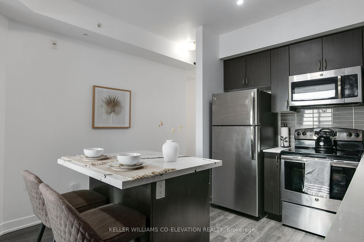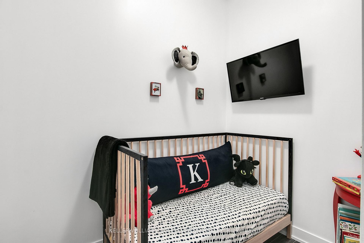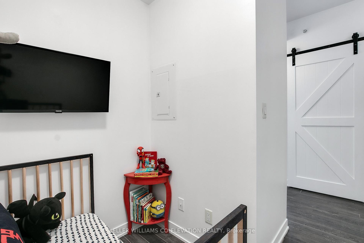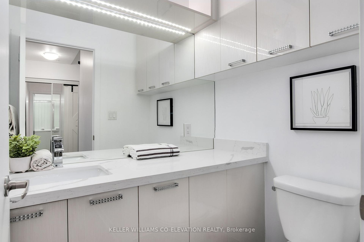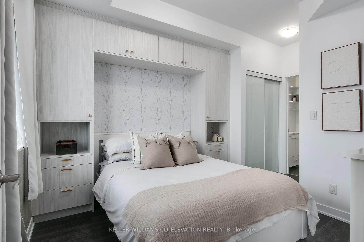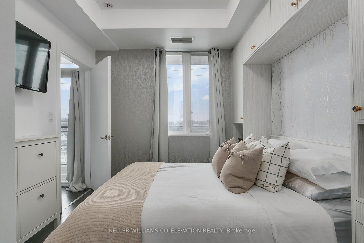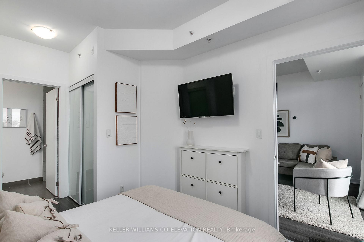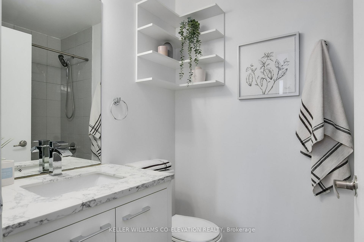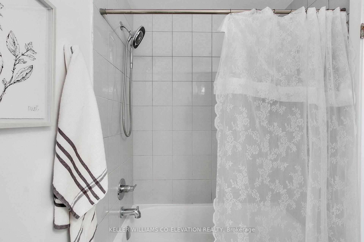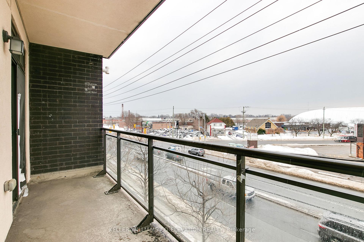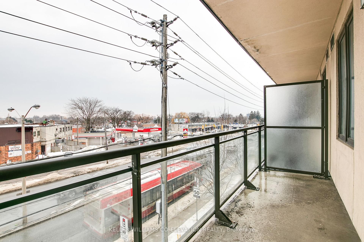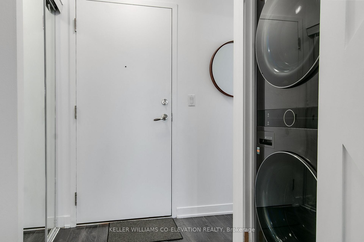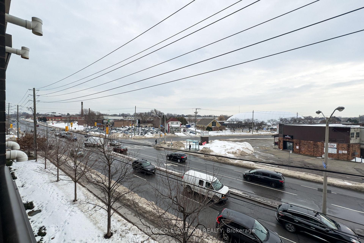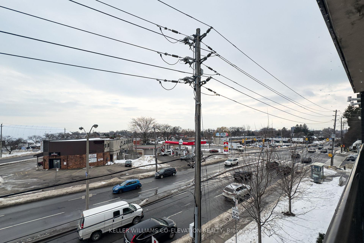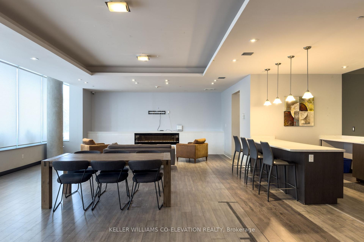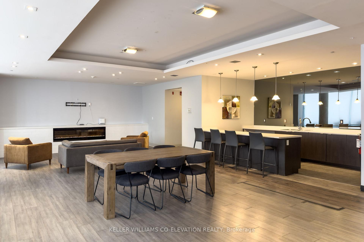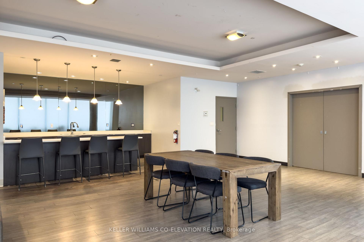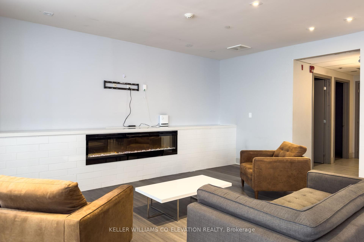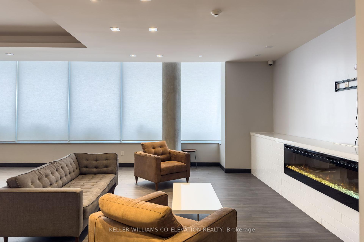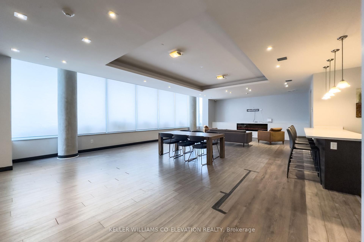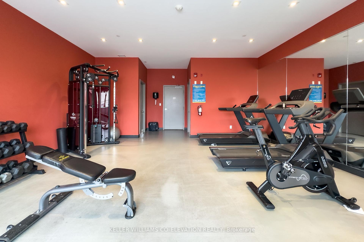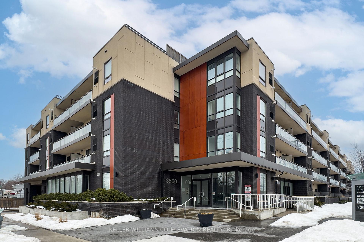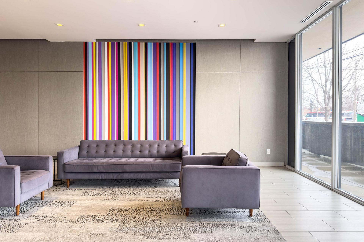$509,000
Available - For Sale
Listing ID: E11991928
3560 St Clair Ave East , Unit 316, Toronto, M1K 0A9, Ontario
| Welcome to Imagine Condos, a Scarborough Gem! Open plan, sun-filled and move-in ready one bedroom and den with walk-out south-facing balcony. Fresh decor. Upgraded bathrooms, washer & dryer. Primary bedroom with 4-piece ensuite and his/her closets. Powder room off the foyer. Den makes for an excellent office or nursery. Laminate floors grace the suite throughout. 4-storey boutique building with amenities including a fitness centre, party room, rooftop terrace and visitors parking. One underground parking stall and locker. Enjoy a low maintenance fee condo at an affordable price in this newer building! Conveniently located to the many amenities nearby - MLS Sportsplex, Restaurants, Shopping, and many parks. Bus stop right out your door! Easy access to Warden Subway and the Scarborough GO. |
| Price | $509,000 |
| Taxes: | $1838.30 |
| Maintenance Fee: | 492.33 |
| Address: | 3560 St Clair Ave East , Unit 316, Toronto, M1K 0A9, Ontario |
| Province/State: | Ontario |
| Condo Corporation No | TSCC |
| Level | 3 |
| Unit No | 16 |
| Directions/Cross Streets: | Kennedy & St Clair Ave E |
| Rooms: | 4 |
| Bedrooms: | 1 |
| Bedrooms +: | 1 |
| Kitchens: | 1 |
| Family Room: | N |
| Basement: | None |
| Level/Floor | Room | Length(ft) | Width(ft) | Descriptions | |
| Room 1 | Flat | Foyer | 8.23 | 2 | Laminate, Closet, 2 Pc Bath |
| Room 2 | Flat | Living | 10.5 | 10 | Open Concept, W/O To Balcony, Laminate |
| Room 3 | Flat | Kitchen | 8.92 | 8 | Stainless Steel Appl, Granite Counter, Breakfast Bar |
| Room 4 | Flat | Prim Bdrm | 9.68 | 8.99 | B/I Shelves, Closet, 4 Pc Ensuite |
| Room 5 | Flat | Den | 6.49 | 4 | Laminate |
| Washroom Type | No. of Pieces | Level |
| Washroom Type 1 | 2 | |
| Washroom Type 2 | 4 |
| Property Type: | Condo Apt |
| Style: | Apartment |
| Exterior: | Brick |
| Garage Type: | Underground |
| Garage(/Parking)Space: | 1.00 |
| Drive Parking Spaces: | 0 |
| Park #1 | |
| Parking Type: | Owned |
| Legal Description: | A 53 |
| Exposure: | S |
| Balcony: | Open |
| Locker: | Owned |
| Pet Permited: | Restrict |
| Approximatly Square Footage: | 600-699 |
| Building Amenities: | Bike Storage, Exercise Room, Gym, Party/Meeting Room, Rooftop Deck/Garden, Visitor Parking |
| Maintenance: | 492.33 |
| Common Elements Included: | Y |
| Building Insurance Included: | Y |
| Fireplace/Stove: | N |
| Heat Source: | Gas |
| Heat Type: | Forced Air |
| Central Air Conditioning: | Central Air |
| Central Vac: | N |
| Ensuite Laundry: | Y |
$
%
Years
This calculator is for demonstration purposes only. Always consult a professional
financial advisor before making personal financial decisions.
| Although the information displayed is believed to be accurate, no warranties or representations are made of any kind. |
| KELLER WILLIAMS CO-ELEVATION REALTY |
|
|

Dir:
6472970699
Bus:
905-783-1000
| Virtual Tour | Book Showing | Email a Friend |
Jump To:
At a Glance:
| Type: | Condo - Condo Apt |
| Area: | Toronto |
| Municipality: | Toronto |
| Neighbourhood: | Kennedy Park |
| Style: | Apartment |
| Tax: | $1,838.3 |
| Maintenance Fee: | $492.33 |
| Beds: | 1+1 |
| Baths: | 2 |
| Garage: | 1 |
| Fireplace: | N |
Locatin Map:
Payment Calculator:

