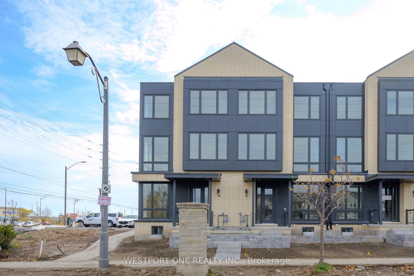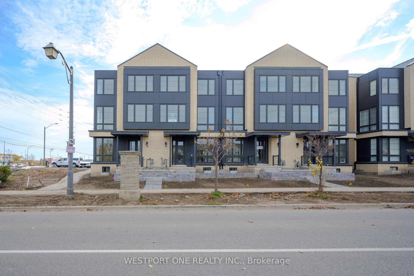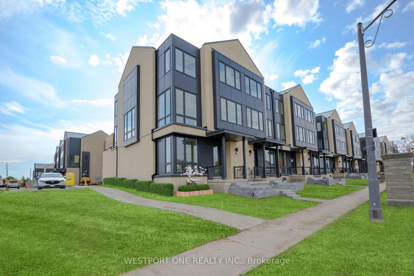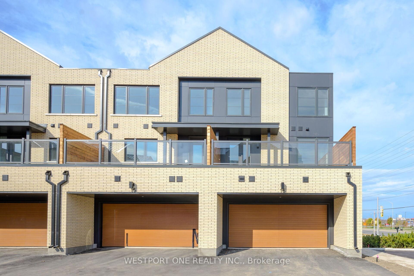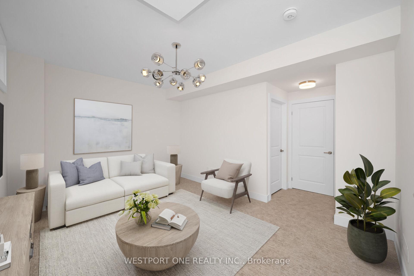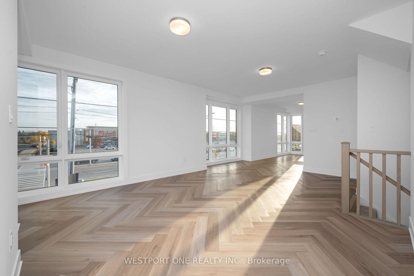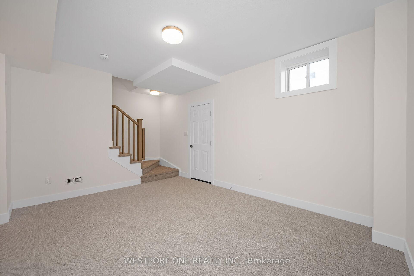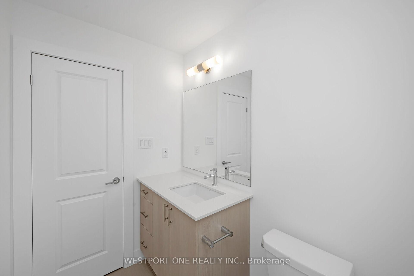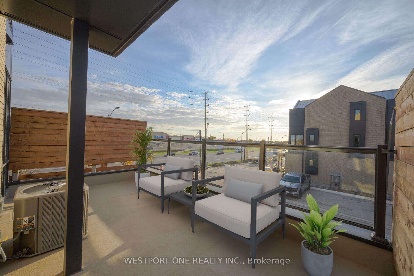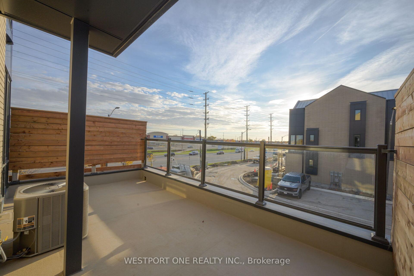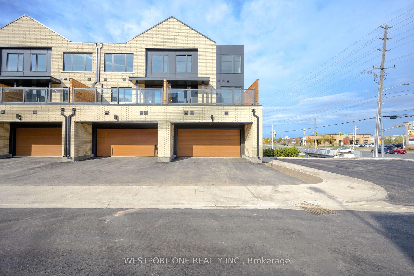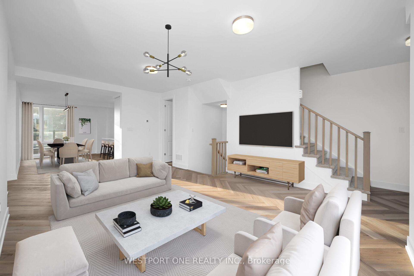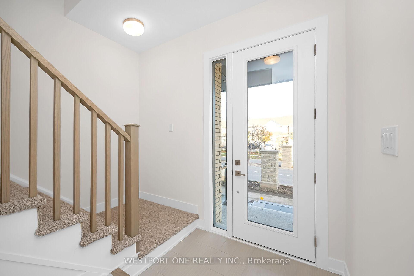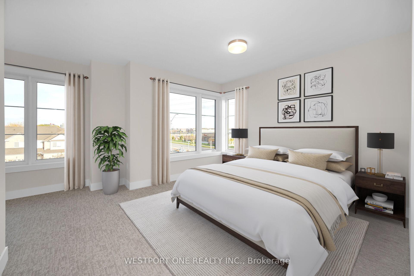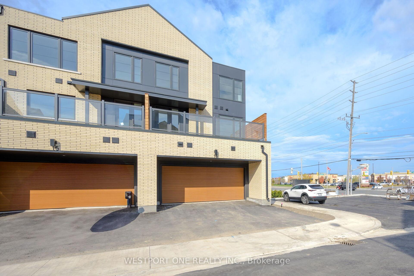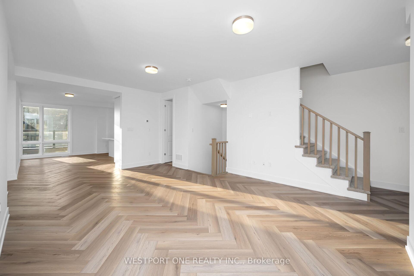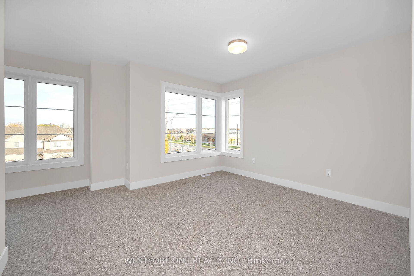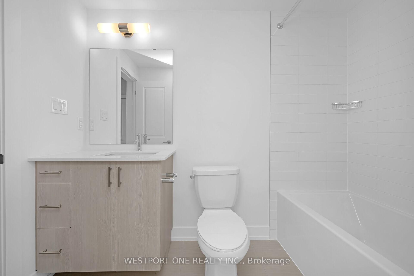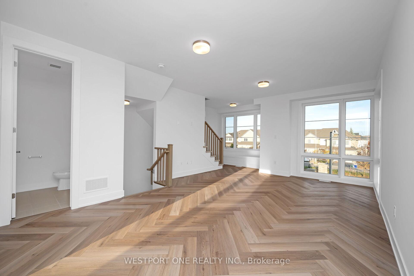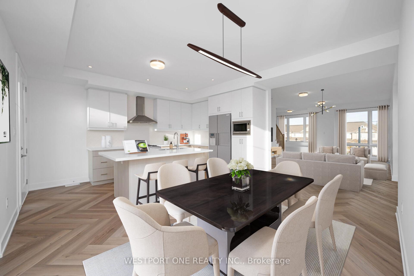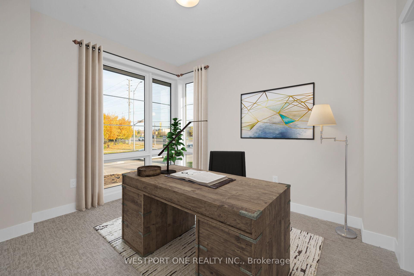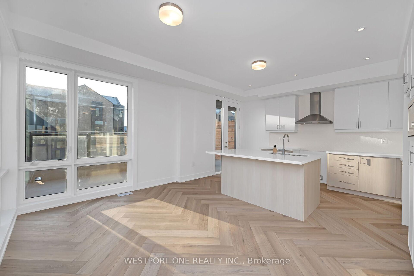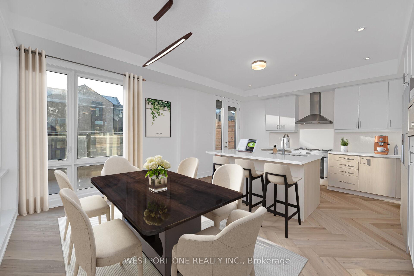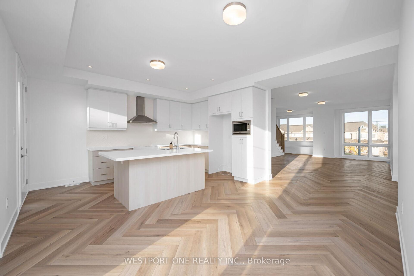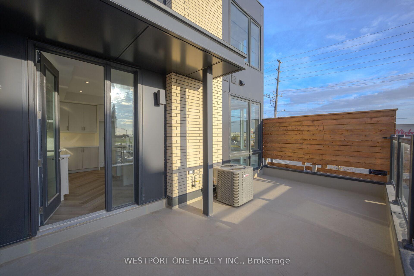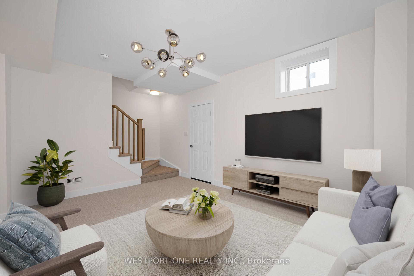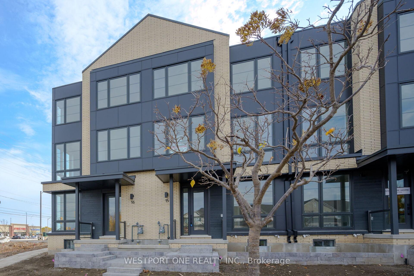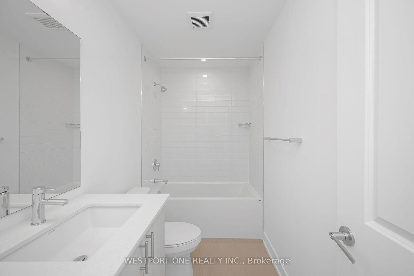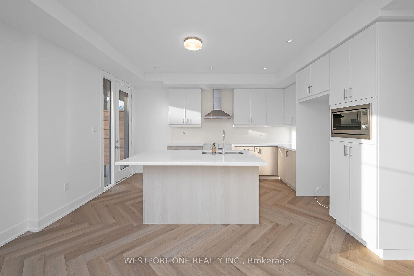$1,778,000
Available - For Sale
Listing ID: W11896701
2273 Turnberry Rd , Unit 16, Burlington, L7M 4Y4, Ontario
| Brand New, Executive Townhome in Millcroft. Situated on the Premier Corner Lot Of this Subdivision, Offers Ideal South-East Exposure. 4 Bedroom 4 Bathrooms. 4 Car Parking, Double-Car Garage/ 2 Car Driveway. Quality Build by Branthaven Homes, The Knightsbridge Model Approximately 2,415 Square Feet of Living Space (including a 270 square foot finished basement) .This exceptional Townhome offers a Luxurious Lifestyle within a Community Celebrated for its Schools, Millcroft Golf & Country Club, Vibrant Shopping, Dining & Easy Access to Major Highways. Large Floor to Ceiling Windows with Lots of Natural Light. Upgraded Tile, Interior Sounds Insulation between Main Floor and Bedrooms. Car Charger Rough-in. The Main Level Features a Private Bedroom/Office complete with a Four-Piece Ensuite, Perfect for Multi-Generational Living or Home Office. 9' Ceilings Create an Airy, Open Concept Space Ideal for Entertaining. Open Concept Living and Dining. Kitchen with Quartz Countertops, a Generous Island. Outdoor Patio Equipped with a Gas BBQ Hookup and Plenty of Room for Dining & Lounging. Seller Willing to Consider Taking your Home on Trade, Detached Fixer Upper Preferred. Some Images are Virtually Staged. Must See. Book Showing Today. |
| Price | $1,778,000 |
| Taxes: | $1.00 |
| Assessment Year: | 2024 |
| Maintenance Fee: | 321.42 |
| Address: | 2273 Turnberry Rd , Unit 16, Burlington, L7M 4Y4, Ontario |
| Province/State: | Ontario |
| Condo Corporation No | HSCP |
| Level | 1 |
| Unit No | 16 |
| Directions/Cross Streets: | Appleby/Taywood |
| Rooms: | 5 |
| Rooms +: | 1 |
| Bedrooms: | 4 |
| Bedrooms +: | |
| Kitchens: | 1 |
| Family Room: | N |
| Basement: | Finished, Full |
| Level/Floor | Room | Length(ft) | Width(ft) | Descriptions | |
| Room 1 | Main | 4th Br | 11.51 | 8.66 | Broadloom, 4 Pc Ensuite, Window Flr to Ceil |
| Room 2 | 2nd | Living | 24.4 | 18.83 | Hardwood Floor, Large Window, Open Concept |
| Room 3 | 2nd | Dining | 14.07 | 7.84 | Hardwood Floor, Window Flr to Ceil, Open Concept |
| Room 4 | 2nd | Kitchen | 15.74 | 10.99 | Hardwood Floor, Large Window, W/O To Balcony |
| Room 5 | 3rd | Prim Bdrm | 20.47 | 18.83 | Broadloom, 3 Pc Ensuite, Large Window |
| Room 6 | 3rd | 2nd Br | 10.33 | 9.41 | Broadloom, Large Window, Closet |
| Room 7 | 3rd | 3rd Br | 14.4 | 8.82 | |
| Room 8 | 3rd | Laundry | 7.84 | 5.67 | Tile Floor |
| Room 9 | Bsmt | Rec | 14.66 | 15.15 | Broadloom |
| Washroom Type | No. of Pieces | Level |
| Washroom Type 1 | 4 | Main |
| Washroom Type 2 | 2 | 2nd |
| Washroom Type 3 | 3 | 3rd |
| Washroom Type 4 | 4 | 3rd |
| Approximatly Age: | New |
| Property Type: | Condo Townhouse |
| Style: | Multi-Level |
| Exterior: | Brick, Metal/Side |
| Garage Type: | Attached |
| Garage(/Parking)Space: | 2.00 |
| Drive Parking Spaces: | 2 |
| Park #1 | |
| Parking Type: | Owned |
| Exposure: | Se |
| Balcony: | Terr |
| Locker: | None |
| Pet Permited: | Restrict |
| Retirement Home: | N |
| Approximatly Age: | New |
| Approximatly Square Footage: | 2000-2249 |
| Building Amenities: | Bbqs Allowed, Visitor Parking |
| Property Features: | Golf, Hospital, Park, Public Transit, School |
| Maintenance: | 321.42 |
| Common Elements Included: | Y |
| Parking Included: | Y |
| Building Insurance Included: | Y |
| Fireplace/Stove: | N |
| Heat Source: | Gas |
| Heat Type: | Forced Air |
| Central Air Conditioning: | Central Air |
| Central Vac: | N |
| Laundry Level: | Upper |
| Elevator Lift: | N |
$
%
Years
This calculator is for demonstration purposes only. Always consult a professional
financial advisor before making personal financial decisions.
| Although the information displayed is believed to be accurate, no warranties or representations are made of any kind. |
| WESTPORT ONE REALTY INC. |
|
|

Dir:
6472970699
Bus:
905-783-1000
| Virtual Tour | Book Showing | Email a Friend |
Jump To:
At a Glance:
| Type: | Condo - Condo Townhouse |
| Area: | Halton |
| Municipality: | Burlington |
| Neighbourhood: | Appleby |
| Style: | Multi-Level |
| Approximate Age: | New |
| Tax: | $1 |
| Maintenance Fee: | $321.42 |
| Beds: | 4 |
| Baths: | 4 |
| Garage: | 2 |
| Fireplace: | N |
Locatin Map:
Payment Calculator:

