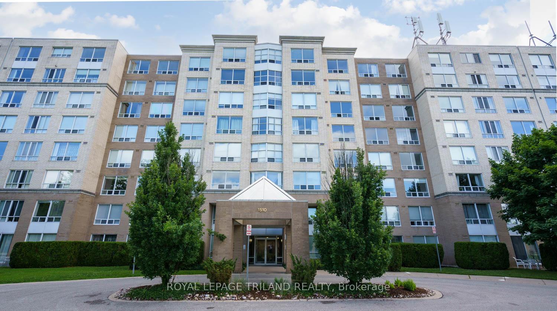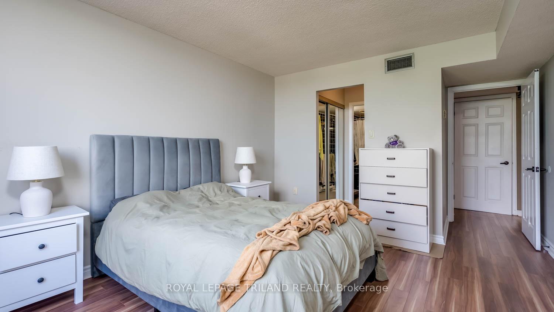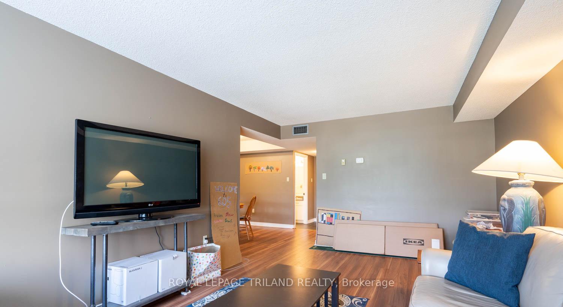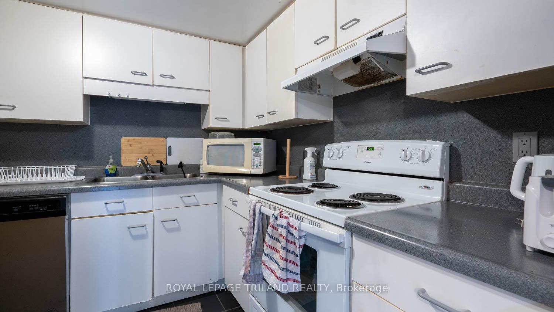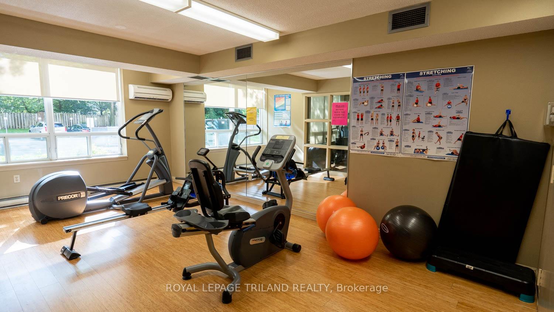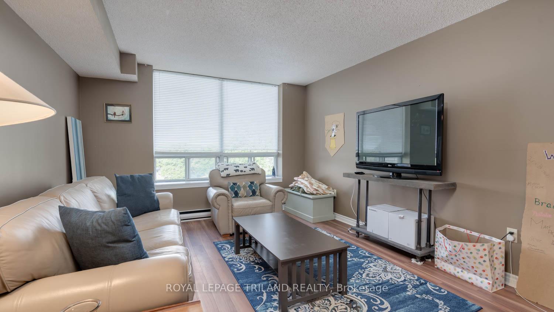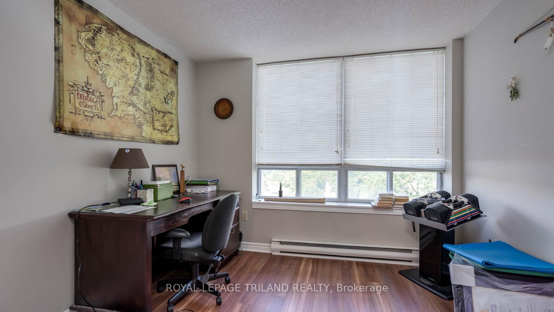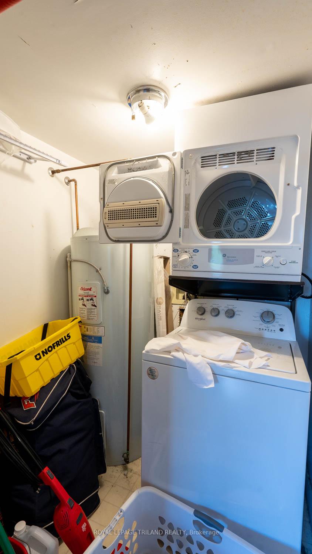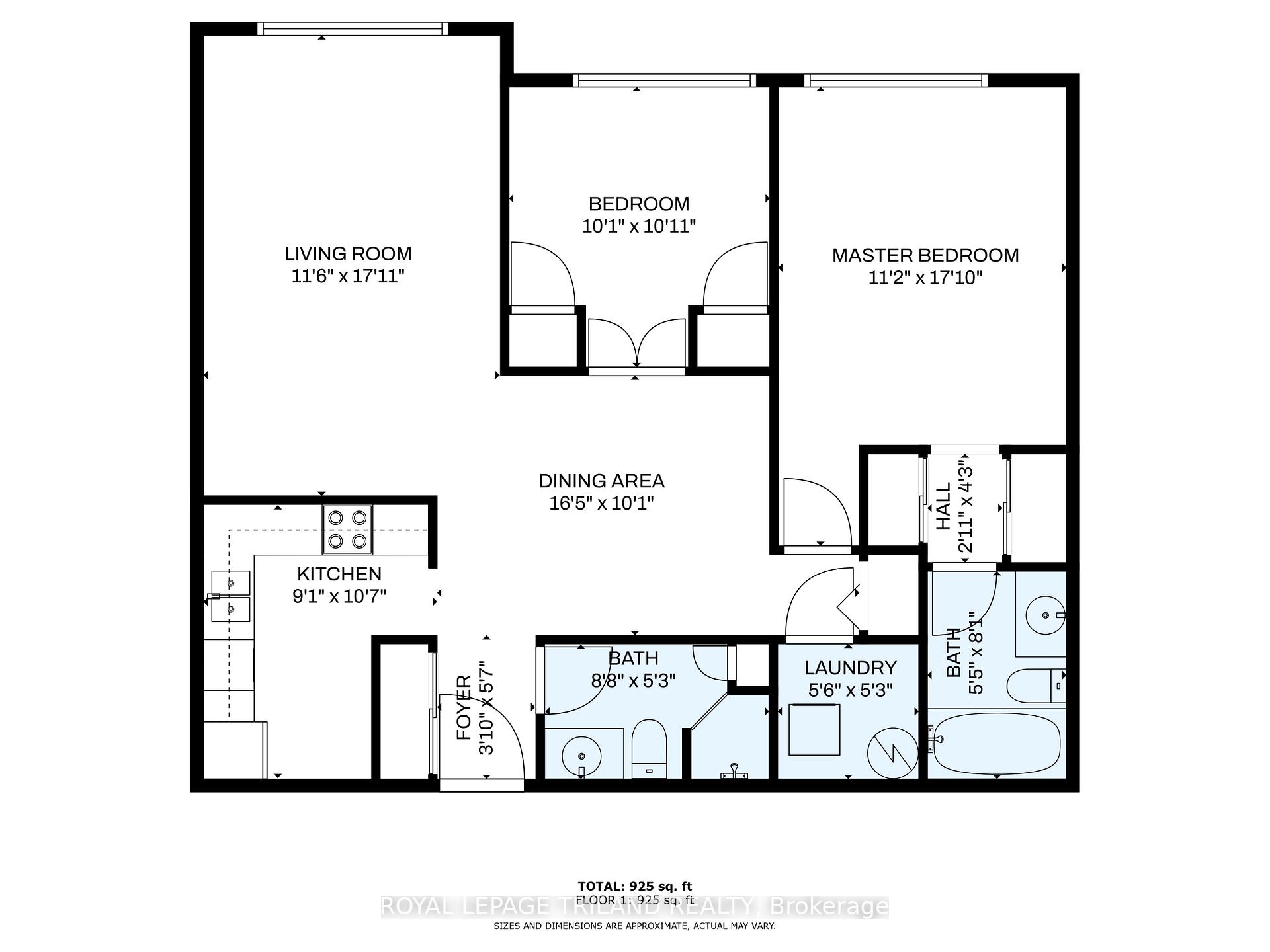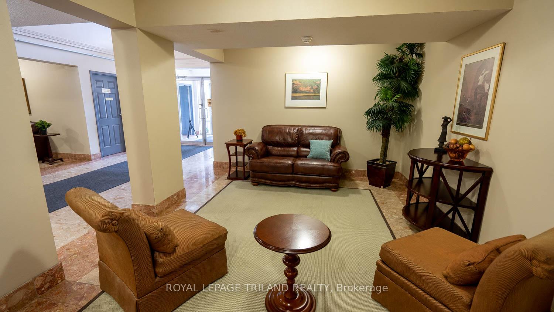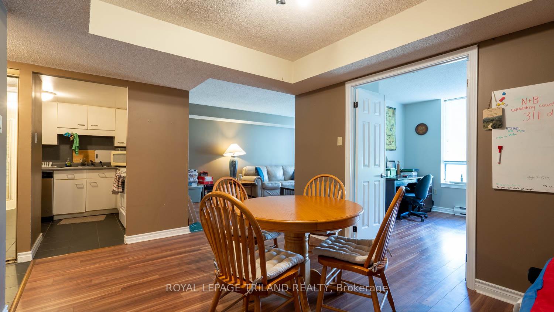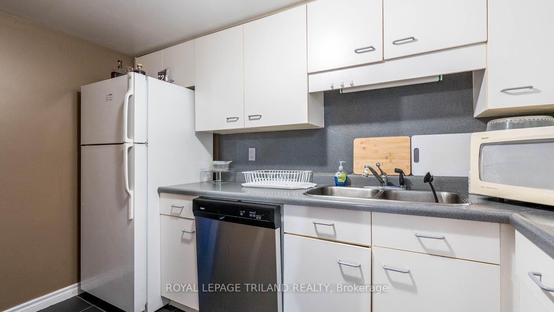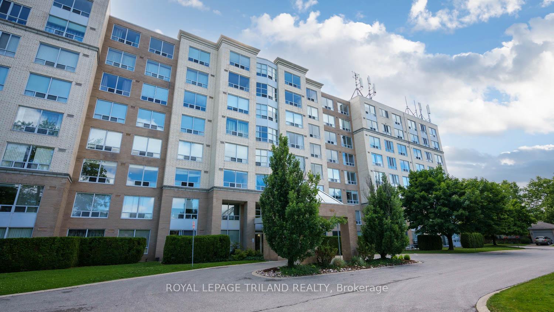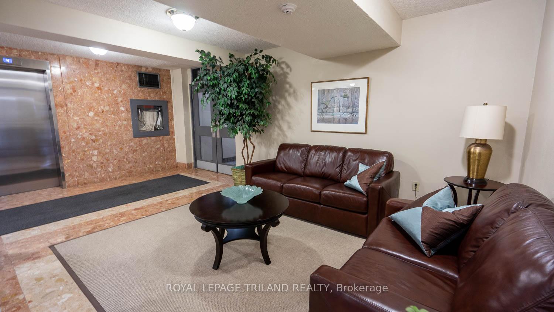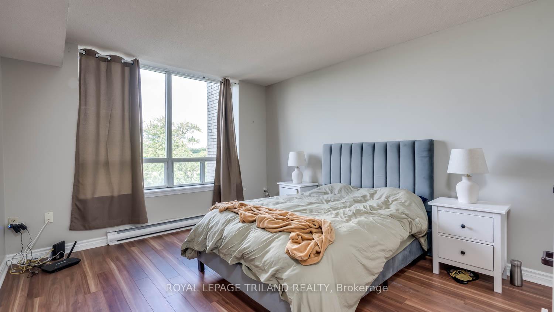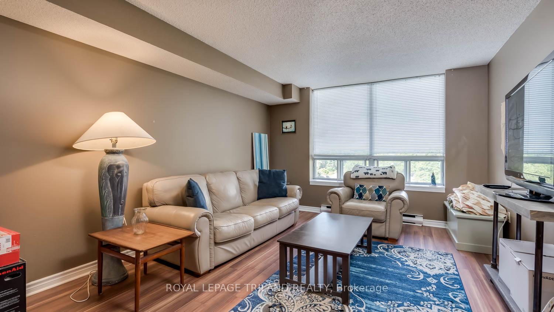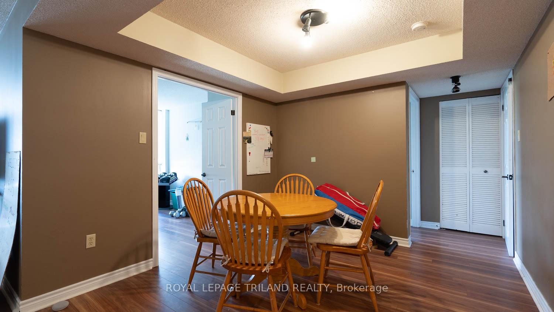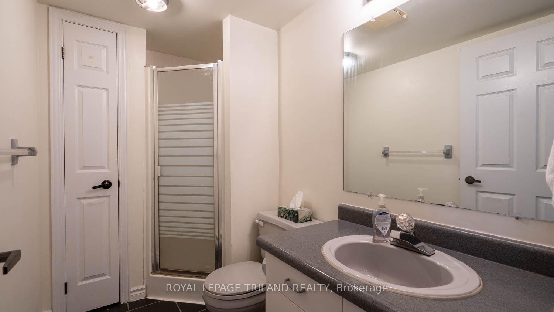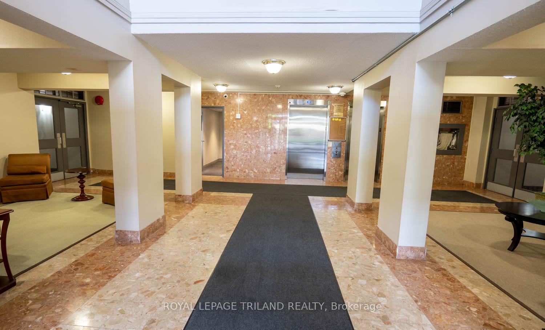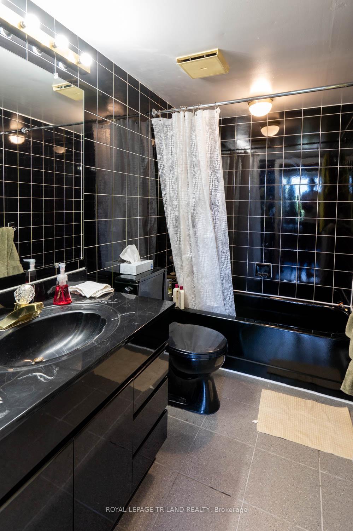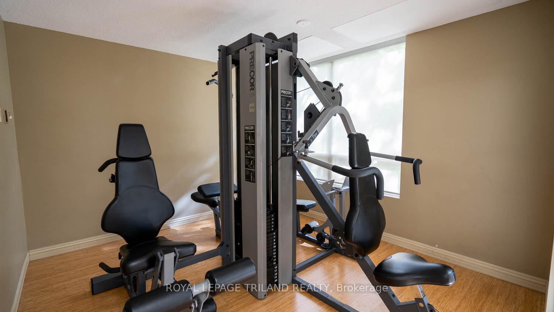$419,900
Available - For Sale
Listing ID: X11956444
1510 Richmond St , Unit 605, London, N6G 4V2, Ontario
| Amazing opportunity for first-time buyers, down sizers and investors alike! This two-bedroom condo is in a prime location in North London, steps away from Masonville Mall, UWO, University Hospital and Downtown London! Sitting on the sixth floor, you will find a wonderful view featuring two bedrooms and two full bathrooms, including an ensuite for the primary bedroom, a spacious living room, a dining room, and in-suite laundry with plenty of storage! The building is well-managed and features a gym, which includes a sauna and secured entry. One designated parking spot is included, plenty of visitor parking is available, and it's extremely close to public transportation. It is currently rented out for $1275 per month, and the tenant is on a month-to-month lease. The tenant would be willing to stay on or will vacate for the new owner given appropriate notice. Don't miss this opportunity for a very affordable option here in London! |
| Price | $419,900 |
| Taxes: | $2485.00 |
| Assessment: | $170000 |
| Assessment Year: | 2024 |
| Maintenance Fee: | 339.17 |
| Address: | 1510 Richmond St , Unit 605, London, N6G 4V2, Ontario |
| Province/State: | Ontario |
| Condo Corporation No | LCC |
| Level | 6 |
| Unit No | 605 |
| Directions/Cross Streets: | RICHMOND & FANSHAWE PARK ROAD |
| Rooms: | 6 |
| Bedrooms: | 2 |
| Bedrooms +: | |
| Kitchens: | 1 |
| Family Room: | N |
| Basement: | None |
| Level/Floor | Room | Length(ft) | Width(ft) | Descriptions | |
| Room 1 | Flat | Kitchen | 9.09 | 10.69 | |
| Room 2 | Flat | Dining | 16.47 | 10.07 | |
| Room 3 | Flat | Living | 11.58 | 17.09 | |
| Room 4 | Flat | Prim Bdrm | 11.09 | 17.09 | |
| Room 5 | Flat | Br | 10.07 | 10.1 | |
| Room 6 | Flat | Laundry | 3.51 | 5.28 |
| Washroom Type | No. of Pieces | Level |
| Washroom Type 1 | 4 | Flat |
| Washroom Type 2 | 3 | Flat |
| Approximatly Age: | 31-50 |
| Property Type: | Condo Apt |
| Style: | Apartment |
| Exterior: | Brick |
| Garage Type: | None |
| Garage(/Parking)Space: | 0.00 |
| Drive Parking Spaces: | 1 |
| Park #1 | |
| Parking Type: | Common |
| Exposure: | W |
| Balcony: | None |
| Locker: | None |
| Pet Permited: | Restrict |
| Retirement Home: | N |
| Approximatly Age: | 31-50 |
| Approximatly Square Footage: | 1000-1199 |
| Building Amenities: | Visitor Parking |
| Maintenance: | 339.17 |
| Water Included: | Y |
| Parking Included: | Y |
| Building Insurance Included: | Y |
| Fireplace/Stove: | N |
| Heat Source: | Electric |
| Heat Type: | Baseboard |
| Central Air Conditioning: | Central Air |
| Central Vac: | N |
| Ensuite Laundry: | Y |
$
%
Years
This calculator is for demonstration purposes only. Always consult a professional
financial advisor before making personal financial decisions.
| Although the information displayed is believed to be accurate, no warranties or representations are made of any kind. |
| ROYAL LEPAGE TRILAND REALTY |
|
|

Dir:
6472970699
Bus:
905-783-1000
| Virtual Tour | Book Showing | Email a Friend |
Jump To:
At a Glance:
| Type: | Condo - Condo Apt |
| Area: | Middlesex |
| Municipality: | London |
| Neighbourhood: | North G |
| Style: | Apartment |
| Approximate Age: | 31-50 |
| Tax: | $2,485 |
| Maintenance Fee: | $339.17 |
| Beds: | 2 |
| Baths: | 2 |
| Fireplace: | N |
Locatin Map:
Payment Calculator:

