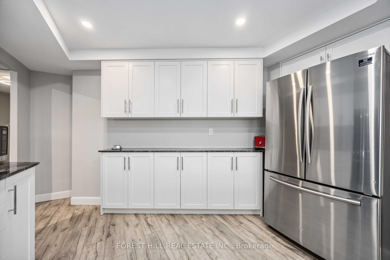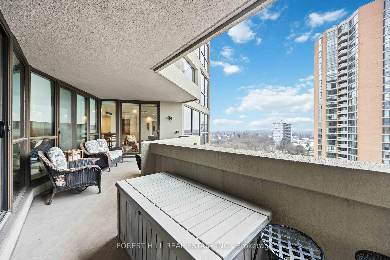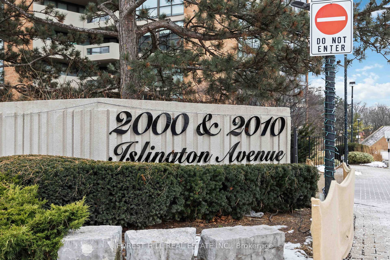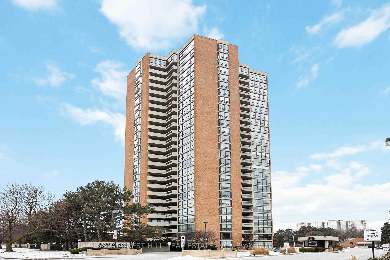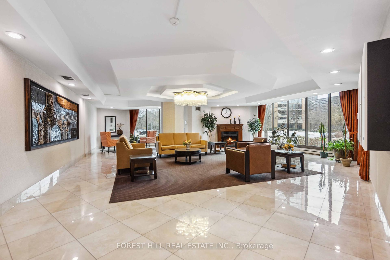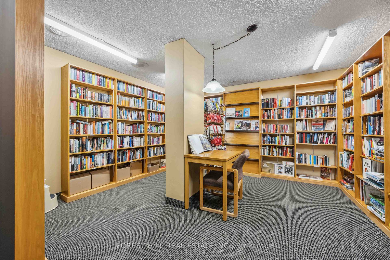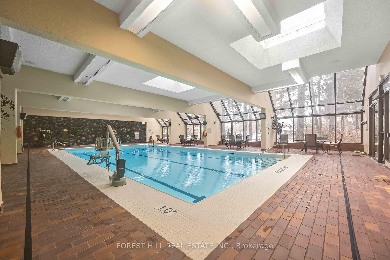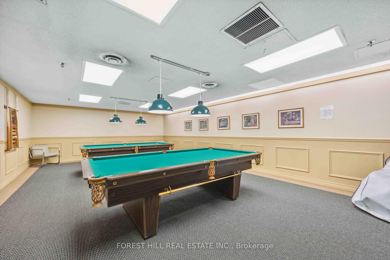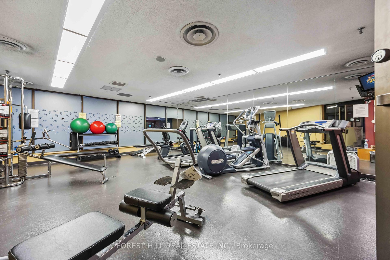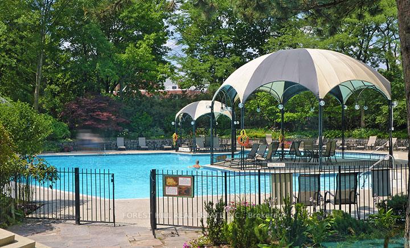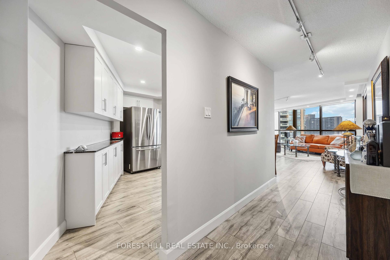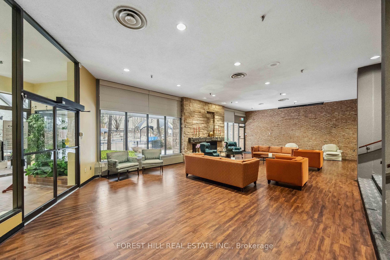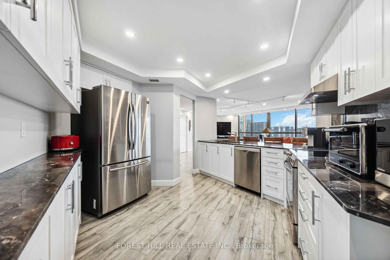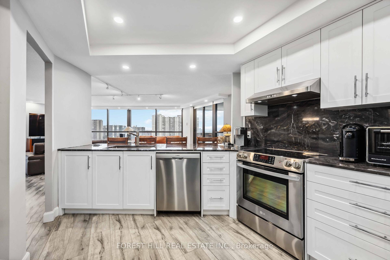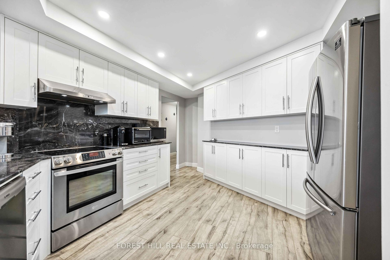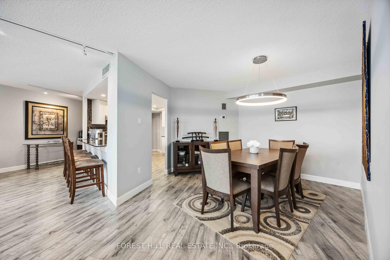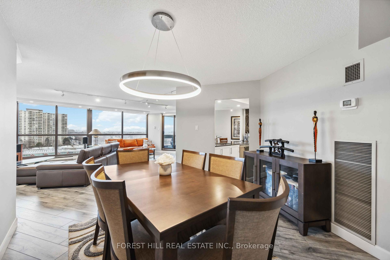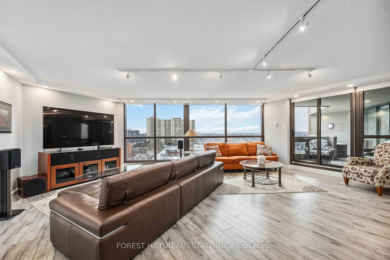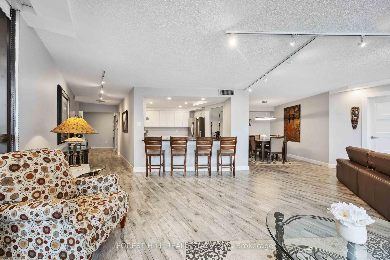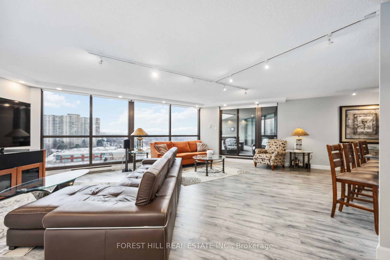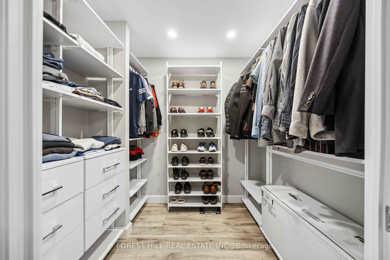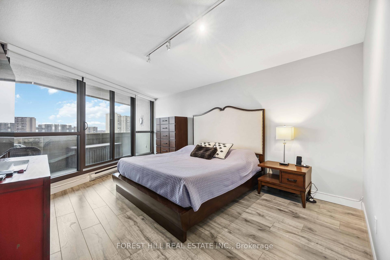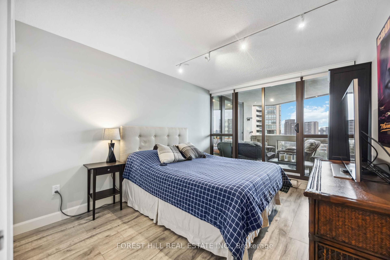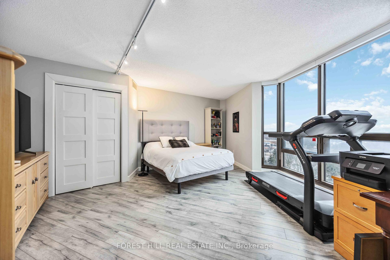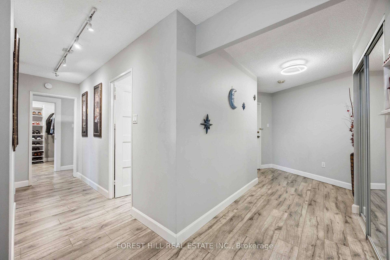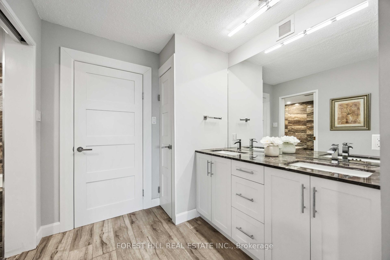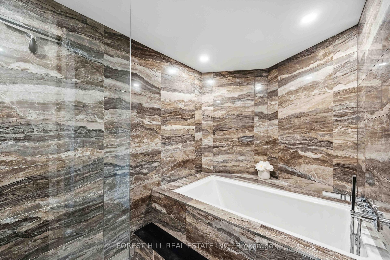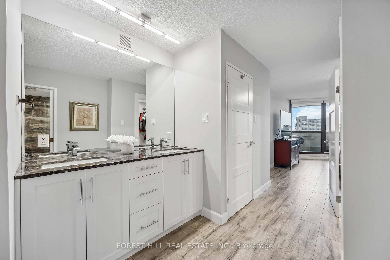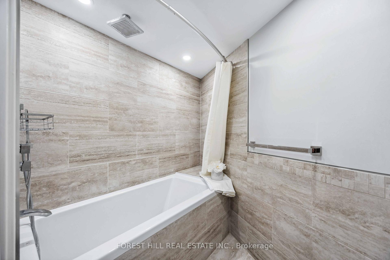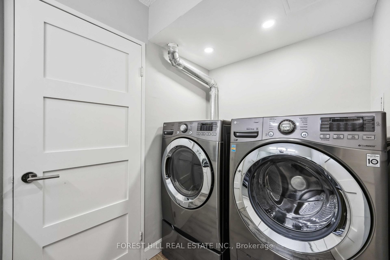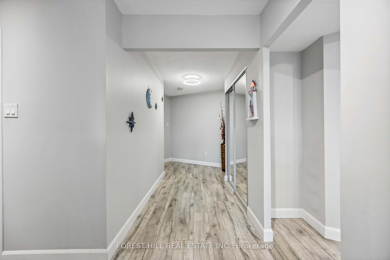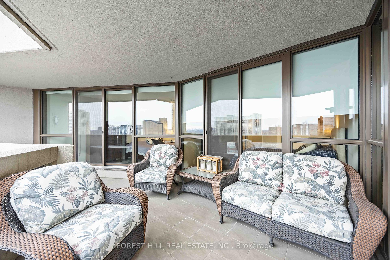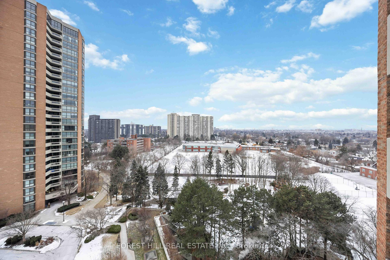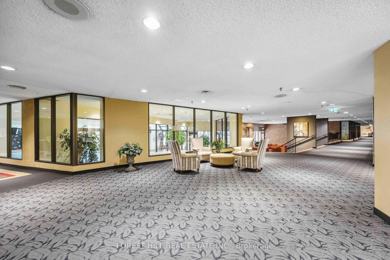$924,900
Available - For Sale
Listing ID: W11953364
2010 Islington Ave , Unit 1101, Toronto, M9P 3S8, Ontario
| Experience Resort-Style Living In This Beautifully Renovated 3-Bedroom, 1,900 Sq. Ft. Condo Suite With A Private Balcony. The Bright And Open Living Area Features Floor-To-Ceiling Windows, Upgraded Laminate Flooring, Pot Lights, And Modern Finishes. The Kitchen Boasts Marble Countertops And Backsplash, Stainless Steel Appliances, And A Functional Eat-In Area. The Primary Suite Is Designed With His And Her Walk-In Closets, Balcony Access, And An Ensuite Featuring A Double Sink And Bathtub. Built By Tridel, This Well-Maintained 9. 5-Acre Community Provides An Abundance Of Amenities, Including Canada's Largest Outdoor Condo Pool, A Large, Indoor Recreation Center, Lush Gardens, An Indoor Pool, Hot Tub, Sauna, Gym, Tennis And Squash Courts, Billiards, A Party Room, And More. Don't Miss This Rare Opportunity To Own A Home In An Amenity-Rich, Vibrant Community. **EXTRAS** All Elfs & Window Coverings. |
| Price | $924,900 |
| Taxes: | $2961.30 |
| Maintenance Fee: | 1770.46 |
| Address: | 2010 Islington Ave , Unit 1101, Toronto, M9P 3S8, Ontario |
| Province/State: | Ontario |
| Condo Corporation No | YCC |
| Level | 11 |
| Unit No | 1 |
| Directions/Cross Streets: | Islington Ave & Dixon Rd |
| Rooms: | 7 |
| Bedrooms: | 3 |
| Bedrooms +: | |
| Kitchens: | 1 |
| Family Room: | N |
| Basement: | None |
| Level/Floor | Room | Length(ft) | Width(ft) | Descriptions | |
| Room 1 | Flat | Foyer | 7.61 | 5.05 | Closet, Laminate |
| Room 2 | Flat | Living | 22.07 | 21.09 | Window Flr to Ceil, W/O To Balcony, Pot Lights |
| Room 3 | Flat | Dining | 13.28 | 14.3 | Combined W/Living, Combined W/Kitchen |
| Room 4 | Flat | Kitchen | 10.69 | 14.27 | Backsplash, Marble Counter, Stainless Steel Appl |
| Room 5 | Flat | Prim Bdrm | 11.61 | 19.25 | 5 Pc Ensuite, His/Hers Closets, W/O To Balcony |
| Room 6 | Flat | 2nd Br | 10.23 | 13.51 | W/O To Balcony, Large Window |
| Room 7 | Flat | 3rd Br | 19.35 | 20.8 | Bay Window |
| Washroom Type | No. of Pieces | Level |
| Washroom Type 1 | 5 | Flat |
| Washroom Type 2 | 4 | Flat |
| Approximatly Age: | 31-50 |
| Property Type: | Condo Apt |
| Style: | Apartment |
| Exterior: | Brick, Concrete |
| Garage Type: | Underground |
| Garage(/Parking)Space: | 1.00 |
| Drive Parking Spaces: | 0 |
| Park #1 | |
| Parking Spot: | 81A |
| Parking Type: | Owned |
| Legal Description: | P1 |
| Exposure: | W |
| Balcony: | Open |
| Locker: | Owned |
| Pet Permited: | Restrict |
| Approximatly Age: | 31-50 |
| Approximatly Square Footage: | 1800-1999 |
| Building Amenities: | Games Room, Gym, Indoor Pool, Outdoor Pool, Tennis Court |
| Property Features: | Golf, Park, Public Transit, School |
| Maintenance: | 1770.46 |
| CAC Included: | Y |
| Hydro Included: | Y |
| Water Included: | Y |
| Cabel TV Included: | Y |
| Common Elements Included: | Y |
| Heat Included: | Y |
| Parking Included: | Y |
| Building Insurance Included: | Y |
| Fireplace/Stove: | N |
| Heat Source: | Gas |
| Heat Type: | Forced Air |
| Central Air Conditioning: | Central Air |
| Central Vac: | N |
| Laundry Level: | Main |
| Ensuite Laundry: | Y |
$
%
Years
This calculator is for demonstration purposes only. Always consult a professional
financial advisor before making personal financial decisions.
| Although the information displayed is believed to be accurate, no warranties or representations are made of any kind. |
| FOREST HILL REAL ESTATE INC. |
|
|

Dir:
6472970699
Bus:
905-783-1000
| Virtual Tour | Book Showing | Email a Friend |
Jump To:
At a Glance:
| Type: | Condo - Condo Apt |
| Area: | Toronto |
| Municipality: | Toronto |
| Neighbourhood: | Kingsview Village-The Westway |
| Style: | Apartment |
| Approximate Age: | 31-50 |
| Tax: | $2,961.3 |
| Maintenance Fee: | $1,770.46 |
| Beds: | 3 |
| Baths: | 2 |
| Garage: | 1 |
| Fireplace: | N |
Locatin Map:
Payment Calculator:

