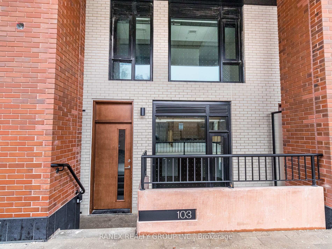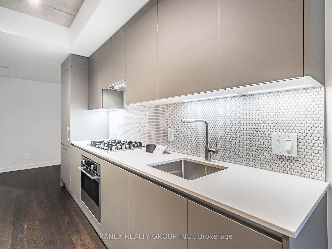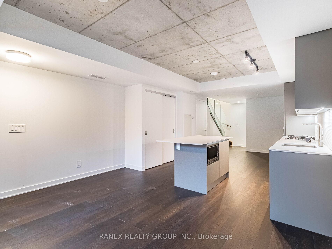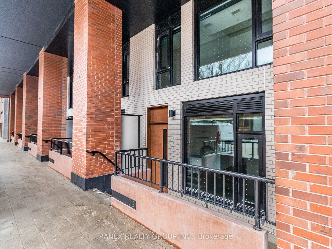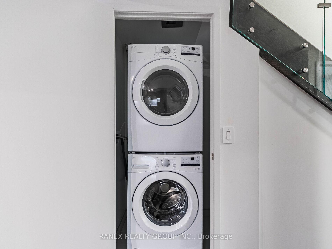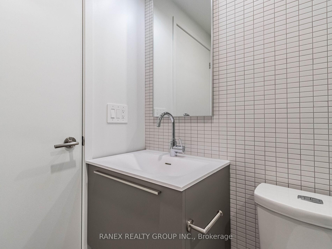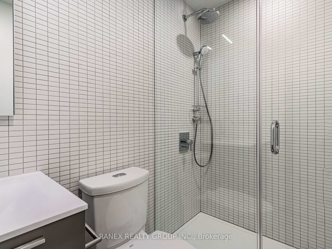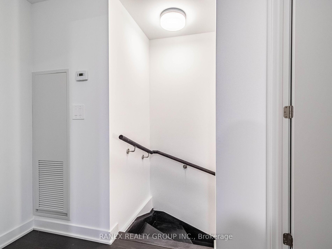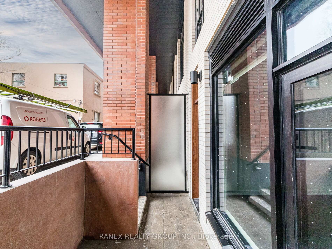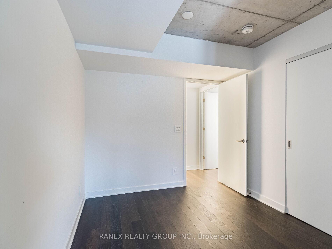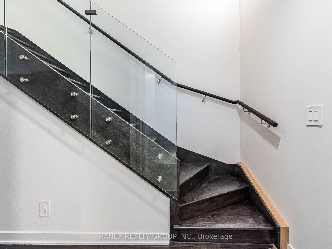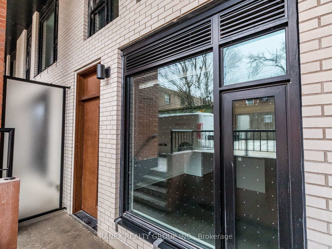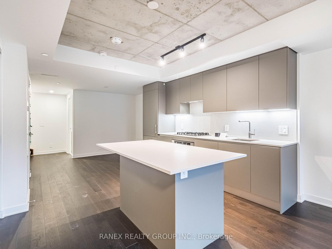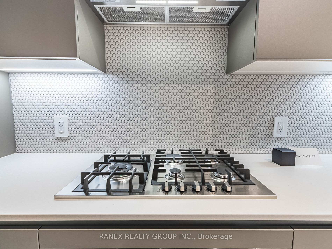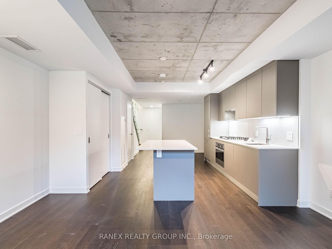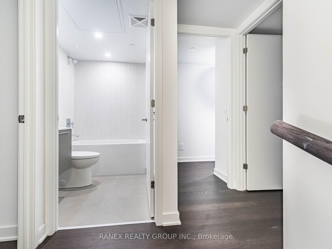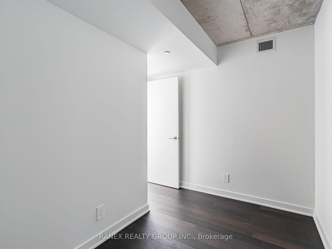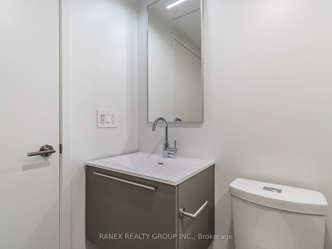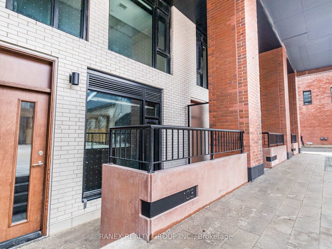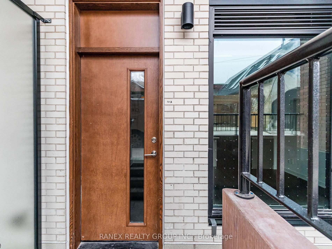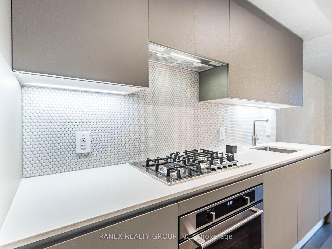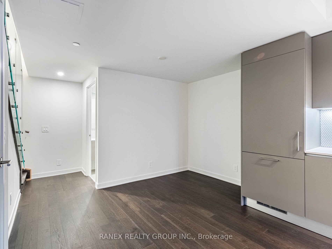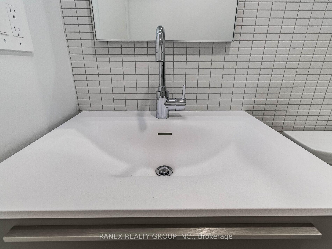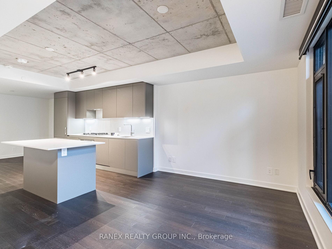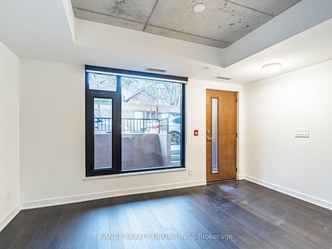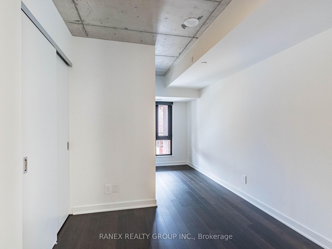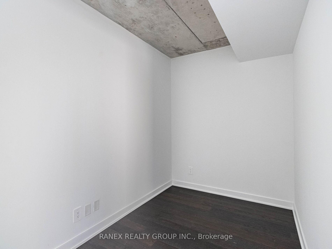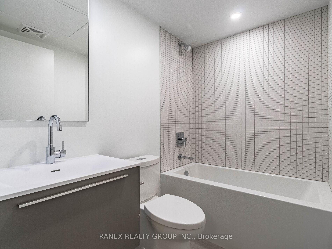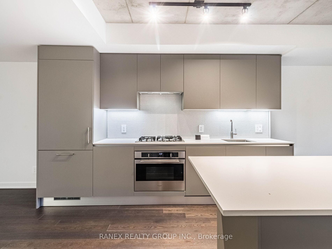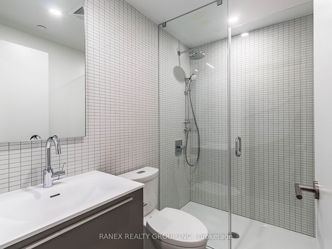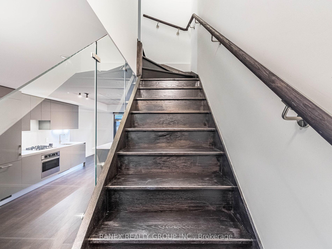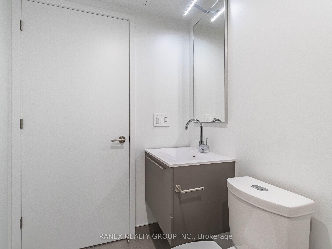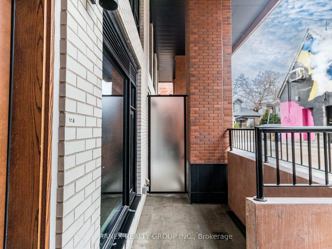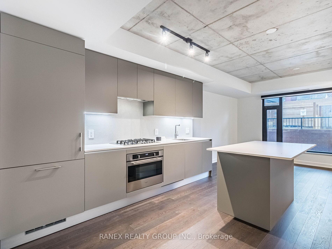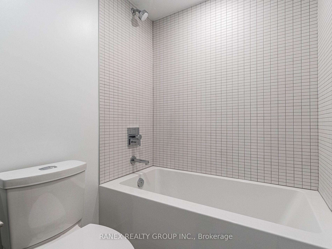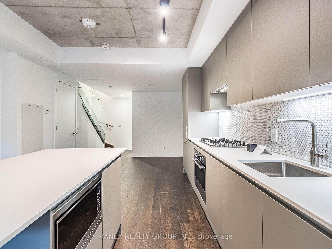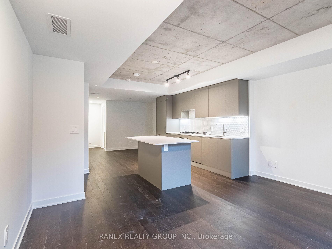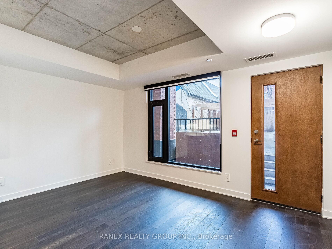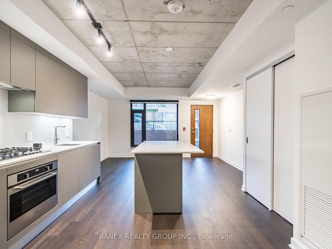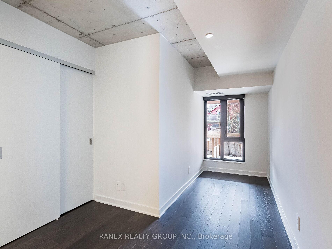$999,888
Available - For Sale
Listing ID: W11892877
7 Watkinson Ave , Unit 103, Toronto, M6P 1Y2, Ontario
| Priced to Move! *NO BIDDING* * 6 Months FREE Maintenance Fees * (Spectacular Ground Floor 3 Bed style Townhouse at Junction House! Front Door Street Level Access to Dundas! Freehold 3 Bedroom Style while also enjoying the full building amenities - concierge, co-working, space, gym, guest parking and sprawling rooftop. Generous High End Scaolini Kitchen with integrated appliances and gas cooktop, hardwood throughout, living room with 10' ceilings, main floor powder room and 2 Full bedrooms each with oversized Closets/ Windows and great Natural Light + an exceptionally large Office that feels more spacious than many bedrooms! You wont want to miss this one! BBQ Gas Line right outside your front door In DOWNTOWN TORONTO! Storage locker included. |
| Price | $999,888 |
| Taxes: | $3898.30 |
| Maintenance Fee: | 681.67 |
| Address: | 7 Watkinson Ave , Unit 103, Toronto, M6P 1Y2, Ontario |
| Province/State: | Ontario |
| Condo Corporation No | TSCC |
| Level | 1 |
| Unit No | 3 |
| Directions/Cross Streets: | Dundas St W & Annette St |
| Rooms: | 6 |
| Rooms +: | 1 |
| Bedrooms: | 2 |
| Bedrooms +: | 1 |
| Kitchens: | 1 |
| Family Room: | Y |
| Basement: | None |
| Level/Floor | Room | Length(ft) | Width(ft) | Descriptions | |
| Room 1 | Main | Living | 13.55 | 14.01 | Large Window, Combined W/Kitchen, Window Flr to Ceil |
| Room 2 | Main | Kitchen | 14.27 | 14.01 | Eat-In Kitchen, B/I Appliances, Centre Island |
| Room 3 | Main | Sitting | 12.53 | 11.61 | |
| Room 4 | 2nd | Br | 23.42 | 10.99 | Large Window, Large Closet |
| Room 5 | 2nd | 2nd Br | 15.65 | 9.09 | Large Closet, Large Closet |
| Room 6 | 2nd | Office | 10 | 11.61 |
| Washroom Type | No. of Pieces | Level |
| Washroom Type 1 | 3 | Main |
| Washroom Type 2 | 3 | 2nd |
| Approximatly Age: | New |
| Property Type: | Condo Townhouse |
| Style: | 2-Storey |
| Exterior: | Brick, Concrete |
| Garage Type: | Underground |
| Garage(/Parking)Space: | 1.00 |
| Drive Parking Spaces: | 0 |
| Park #1 | |
| Parking Type: | Rental |
| Exposure: | Ne |
| Balcony: | Terr |
| Locker: | Owned |
| Pet Permited: | Restrict |
| Approximatly Age: | New |
| Approximatly Square Footage: | 900-999 |
| Building Amenities: | Concierge, Exercise Room, Gym, Media Room, Party/Meeting Room, Visitor Parking |
| Property Features: | Hospital, Library, Park, Public Transit, School |
| Maintenance: | 681.67 |
| CAC Included: | Y |
| Common Elements Included: | Y |
| Parking Included: | Y |
| Building Insurance Included: | Y |
| Fireplace/Stove: | N |
| Heat Source: | Gas |
| Heat Type: | Forced Air |
| Central Air Conditioning: | None |
| Central Vac: | N |
| Laundry Level: | Main |
| Ensuite Laundry: | Y |
$
%
Years
This calculator is for demonstration purposes only. Always consult a professional
financial advisor before making personal financial decisions.
| Although the information displayed is believed to be accurate, no warranties or representations are made of any kind. |
| RANEX REALTY GROUP INC. |
|
|

Dir:
6472970699
Bus:
905-783-1000
| Virtual Tour | Book Showing | Email a Friend |
Jump To:
At a Glance:
| Type: | Condo - Condo Townhouse |
| Area: | Toronto |
| Municipality: | Toronto |
| Neighbourhood: | Junction Area |
| Style: | 2-Storey |
| Approximate Age: | New |
| Tax: | $3,898.3 |
| Maintenance Fee: | $681.67 |
| Beds: | 2+1 |
| Baths: | 2 |
| Garage: | 1 |
| Fireplace: | N |
Locatin Map:
Payment Calculator:

