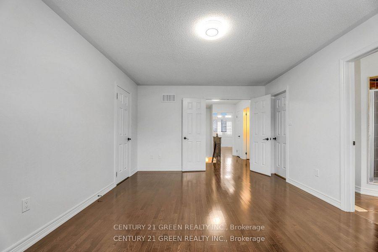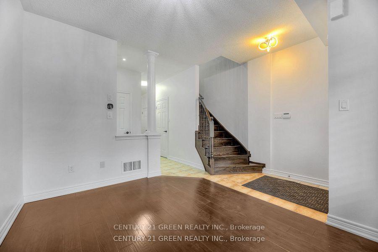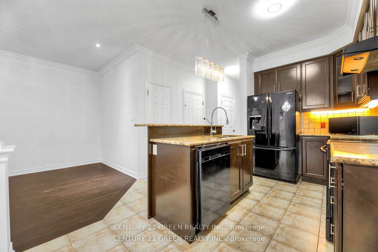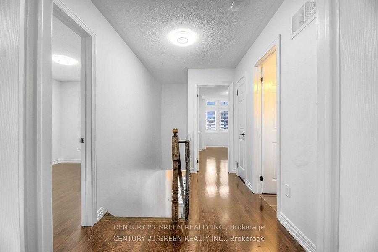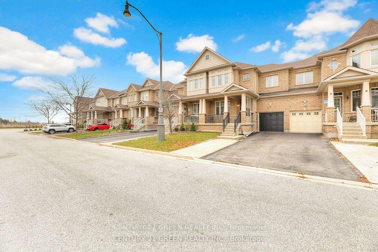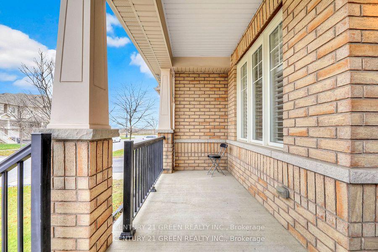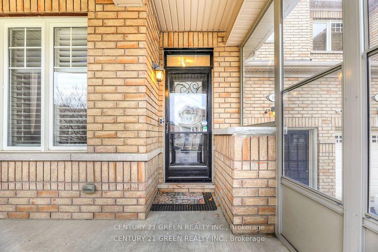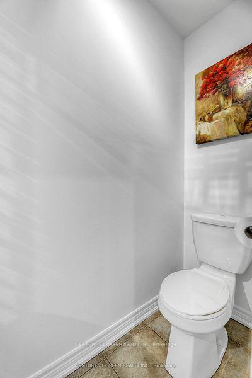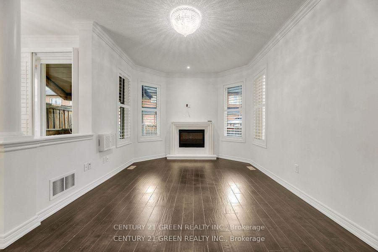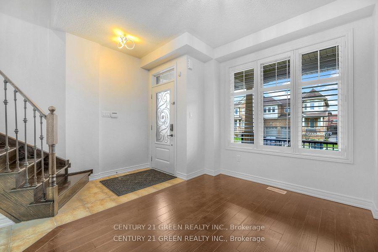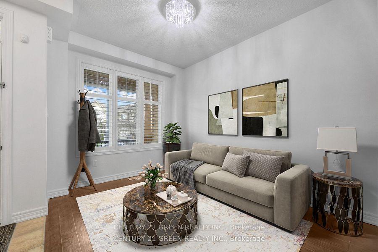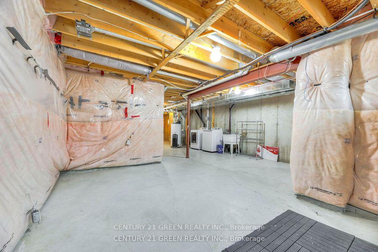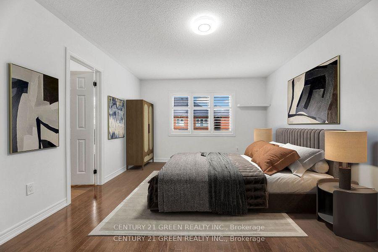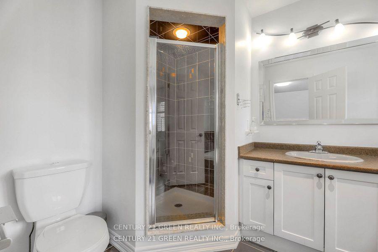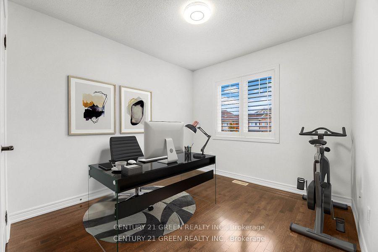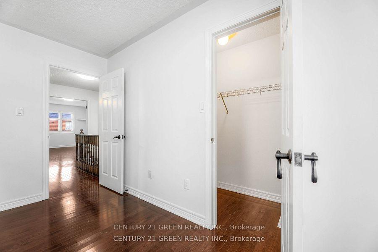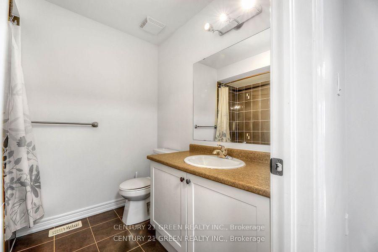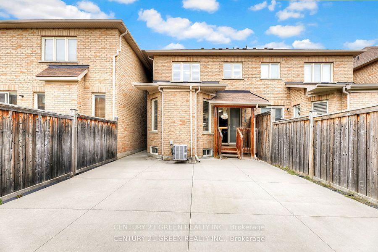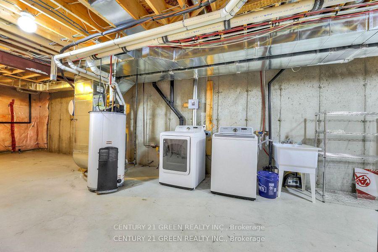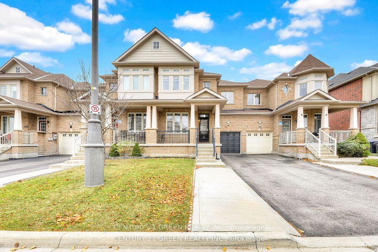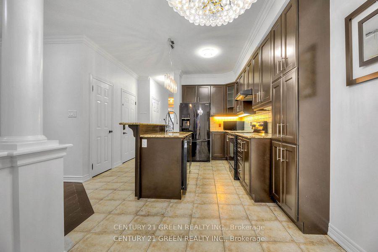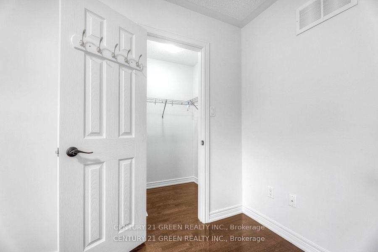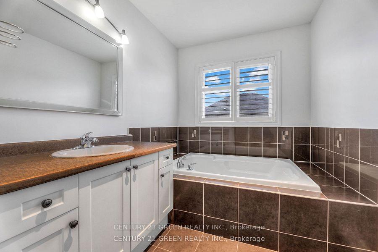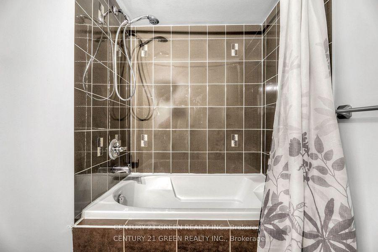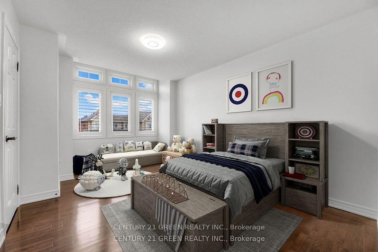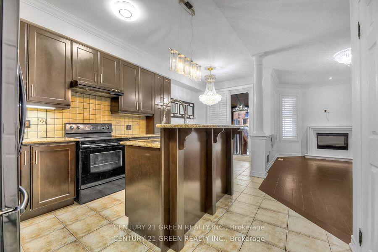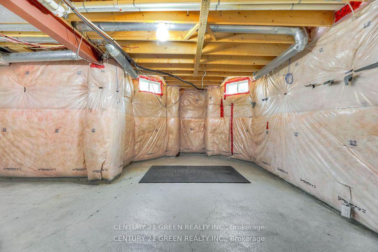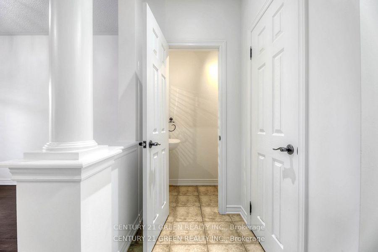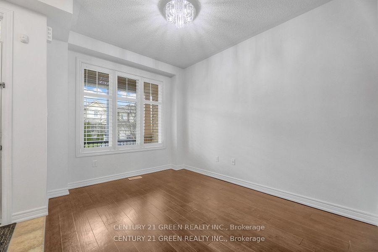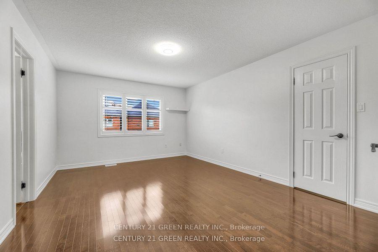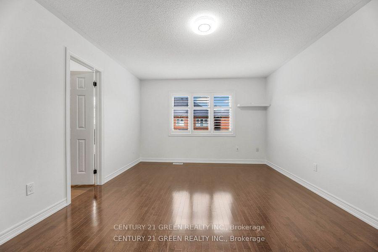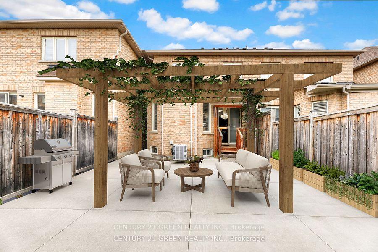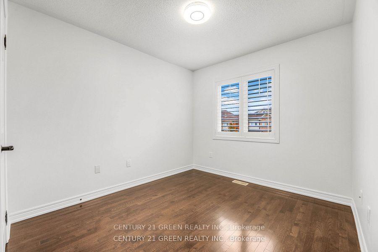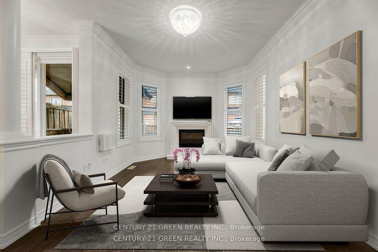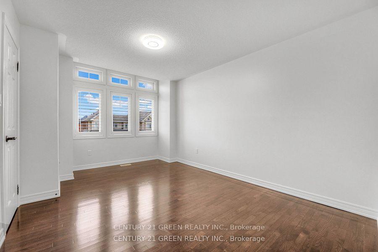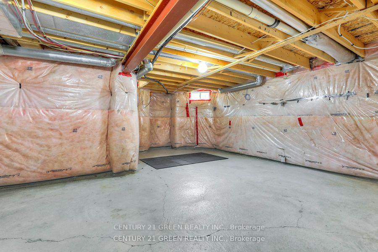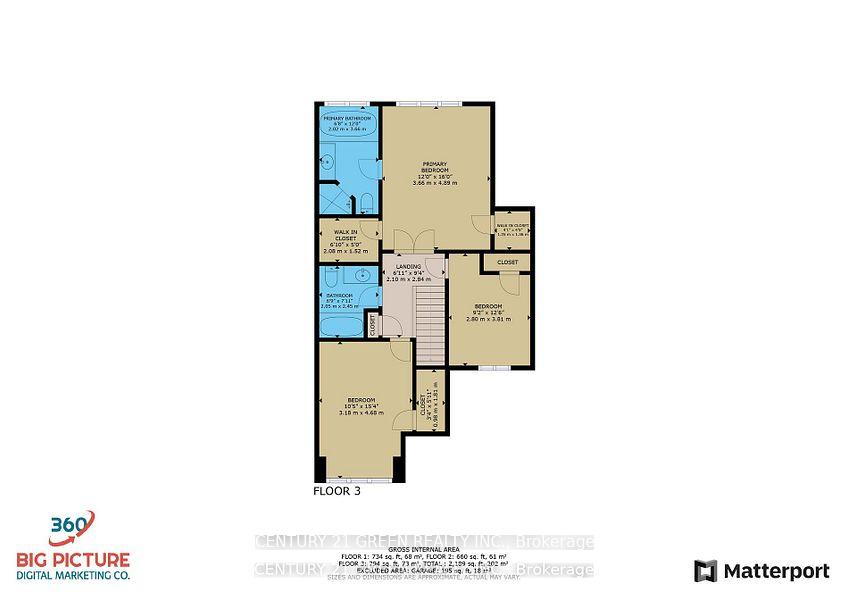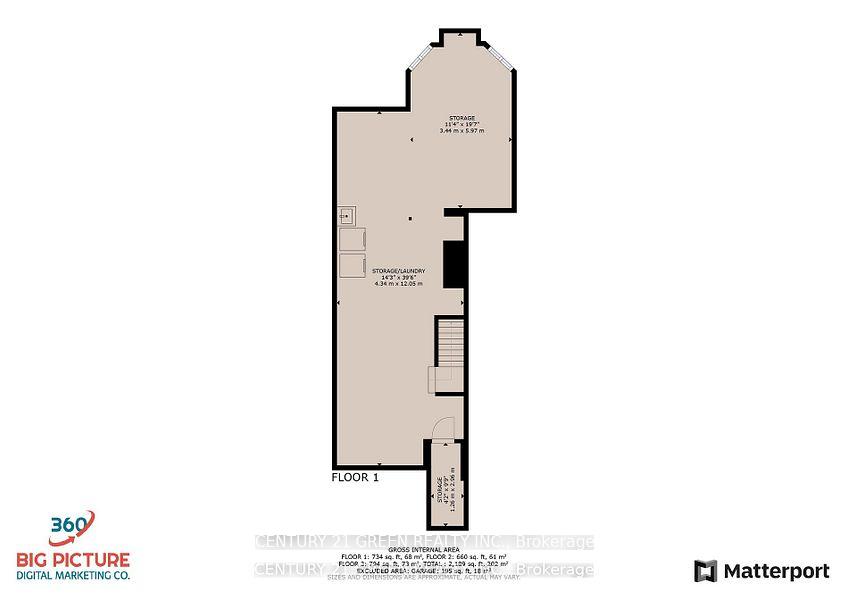$910,000
Available - For Sale
Listing ID: W11882194
14 Merrickville Way , Brampton, L6Y 0V8, Ontario
| Welcome to Your Dream Home! This Immaculate 3-bedroom Freehold Townhouse is Nestled in a highly Sought-After Neighborhood Near Financial Drive. Step Inside to Discover Gleaming Hardwood Floors That Flow Throughout, Setting the Stage for Elegance. The Stunning Kitchen Boasts Elegant Granite Countertops, and a Charming Breakfast Bar, Perfect for Morning Coffee or casual Dining. Enjoy Cozy Evenings by the Fireplace, Enhanced by Beautiful Crown Molding that adds a Touch of Sophistication. The Generously Sized Bedrooms Feature Spacious Walk-In Closets, Offering Plenty of Room for Your Belongings. Unwind on the Inviting Covered Porch, Perfect for Sipping Your Morning Coffee, or Step Outside to Your Fully Concrete Backyard, Designed for Low Maintenance So You Can Spend More Time Relaxing and Enjoying Your Outdoor Space. For Added Convenience and Efficiency, the Home is Equipped with a Direct gas connection, Ensuring Reliable Energy Use for Cooking, Heating, and More! Convenient access from the garage and numerous additional features. The Entire Property Has Been Freshly Painted and Is Move-In Ready, so You Can Settle In Without Delay!! This Home Is a True Gem. I am just waiting for you to make it your own! |
| Extras: ***Note: Photos Are Virtually Staged |
| Price | $910,000 |
| Taxes: | $5844.17 |
| Address: | 14 Merrickville Way , Brampton, L6Y 0V8, Ontario |
| Lot Size: | 24.57 x 100.07 (Feet) |
| Directions/Cross Streets: | Mississauga Rd / Steeles Ave |
| Rooms: | 7 |
| Bedrooms: | 3 |
| Bedrooms +: | |
| Kitchens: | 1 |
| Family Room: | Y |
| Basement: | Full, Unfinished |
| Approximatly Age: | 6-15 |
| Property Type: | Att/Row/Twnhouse |
| Style: | 2-Storey |
| Exterior: | Brick Front |
| Garage Type: | Attached |
| (Parking/)Drive: | Available |
| Drive Parking Spaces: | 2 |
| Pool: | None |
| Approximatly Age: | 6-15 |
| Approximatly Square Footage: | 1500-2000 |
| Property Features: | Fenced Yard, Golf, Park, Public Transit, School |
| Fireplace/Stove: | Y |
| Heat Source: | Gas |
| Heat Type: | Forced Air |
| Central Air Conditioning: | Central Air |
| Laundry Level: | Lower |
| Elevator Lift: | N |
| Sewers: | Sewers |
| Water: | Municipal |
| Utilities-Cable: | A |
| Utilities-Hydro: | A |
| Utilities-Gas: | A |
| Utilities-Telephone: | A |
$
%
Years
This calculator is for demonstration purposes only. Always consult a professional
financial advisor before making personal financial decisions.
| Although the information displayed is believed to be accurate, no warranties or representations are made of any kind. |
| CENTURY 21 GREEN REALTY INC. |
|
|

Dir:
6472970699
Bus:
905-783-1000
| Virtual Tour | Book Showing | Email a Friend |
Jump To:
At a Glance:
| Type: | Freehold - Att/Row/Twnhouse |
| Area: | Peel |
| Municipality: | Brampton |
| Neighbourhood: | Bram West |
| Style: | 2-Storey |
| Lot Size: | 24.57 x 100.07(Feet) |
| Approximate Age: | 6-15 |
| Tax: | $5,844.17 |
| Beds: | 3 |
| Baths: | 3 |
| Fireplace: | Y |
| Pool: | None |
Locatin Map:
Payment Calculator:

