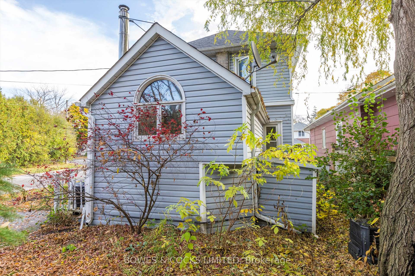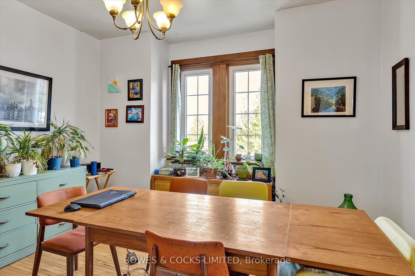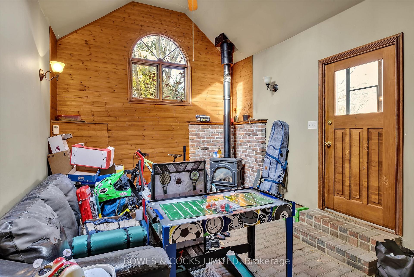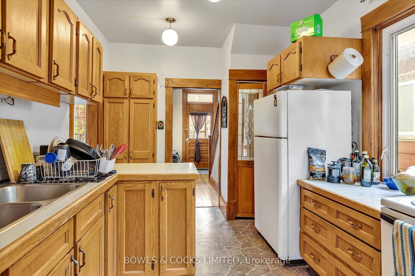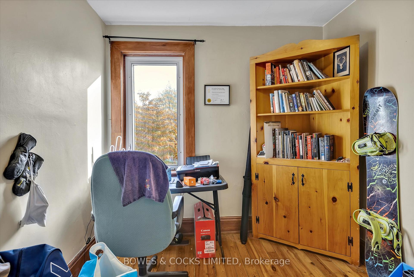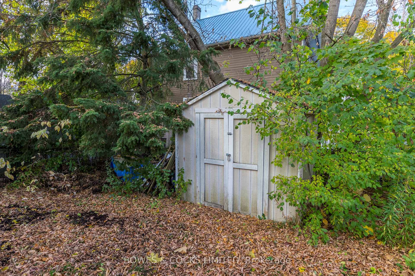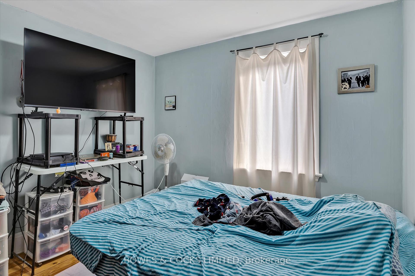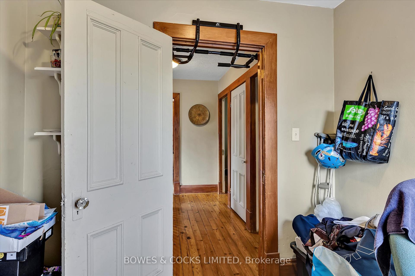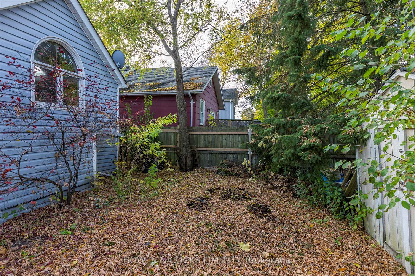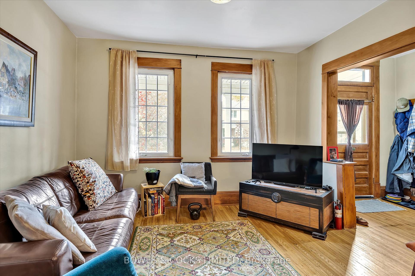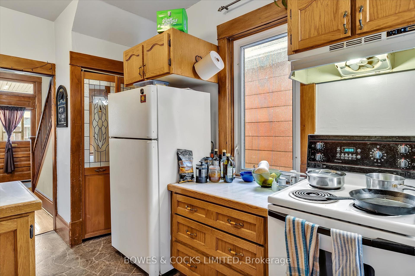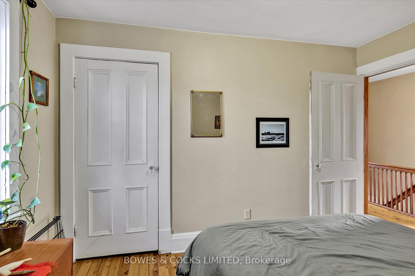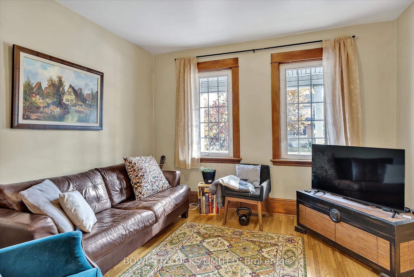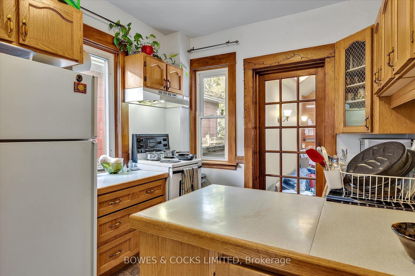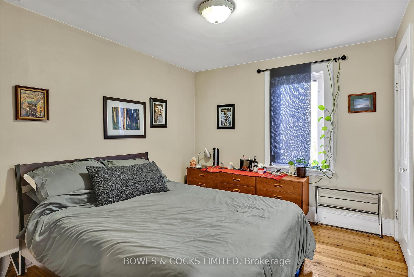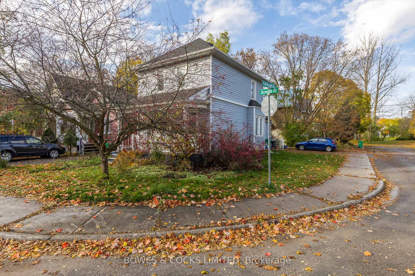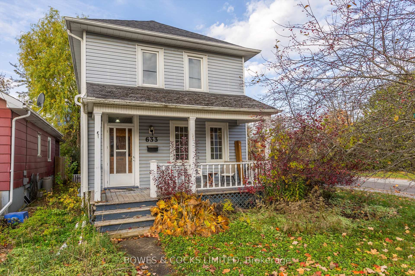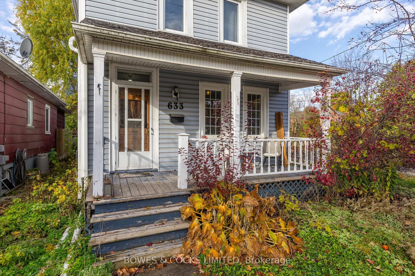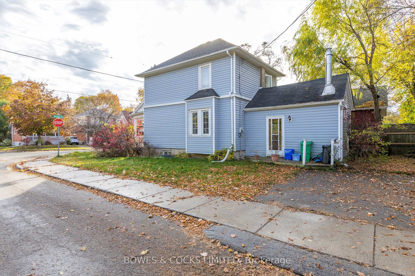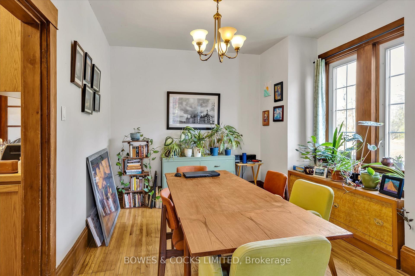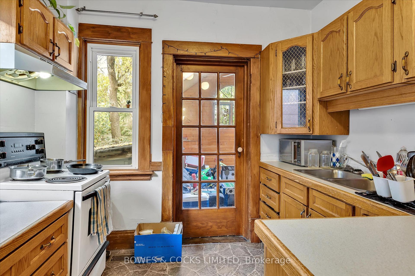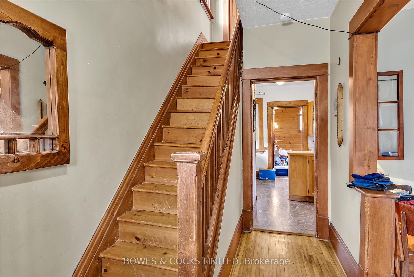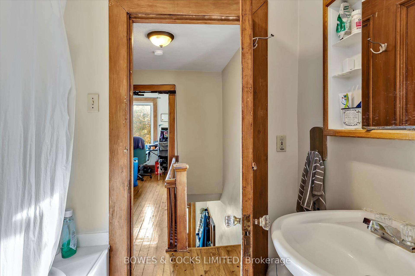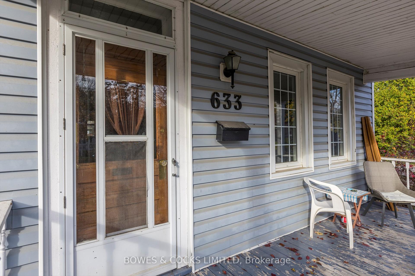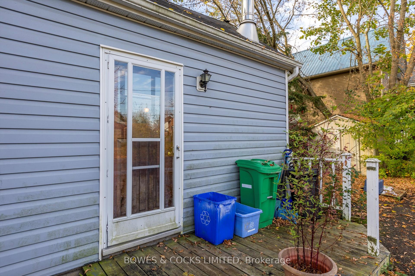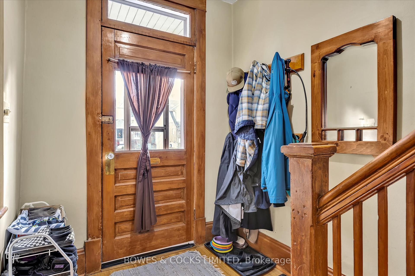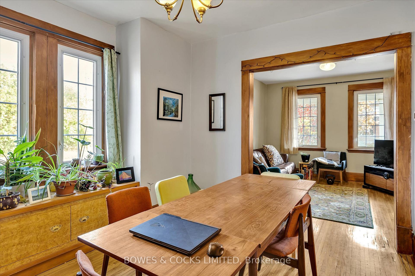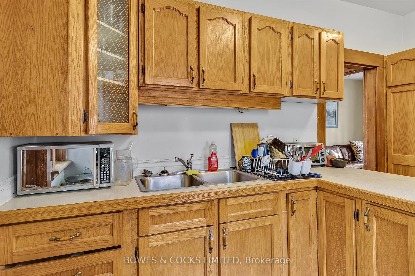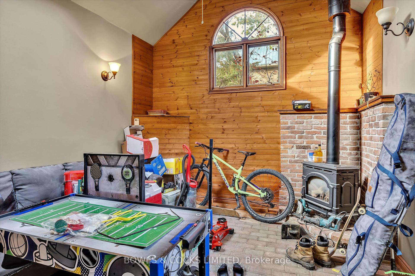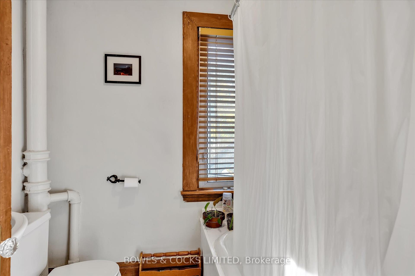$509,900
Available - For Sale
Listing ID: X10405507
633 Downie St , Peterborough, K9H 4K2, Ontario
| ATTENTION FIRST TIME HOME BUYERS ~ This charming 1921 two-storey home blends original character with modern comfort. Located on the corner of Edinburgh and Downie St. this property offers parking for 2 vehicles, a side yard with storage shed and a side entrance. This home features three bedrooms and 1 bath. It showcases some beautiful, original hardwood floors, baseboards, trim and staircase. The main floor offers a bright family room with a cozy fireplace, perfect for relaxing evenings. The open-concept living and dining areas have original hardwood floors and large windows that create a warm and inviting space for entertaining. The kitchen has a good amount of cupboards and prep space. The laundry is located in the unfinished basement where you will also find lots of space for storage. The front porch offers a perfect spot to sit with your morning coffee. This home is a perfect canvas for those who appreciate vintage charm. This home has been pre-inspected. |
| Extras: Central Air Conditioning 3 Years Old, Asphalt Shingles On The House Were Replaced 2 Years Ago With 50 Year Shingles. |
| Price | $509,900 |
| Taxes: | $3023.00 |
| Address: | 633 Downie St , Peterborough, K9H 4K2, Ontario |
| Lot Size: | 29.86 x 80.00 (Feet) |
| Acreage: | < .50 |
| Directions/Cross Streets: | Downie and Edinburgh |
| Rooms: | 8 |
| Bedrooms: | 3 |
| Bedrooms +: | |
| Kitchens: | 1 |
| Family Room: | Y |
| Basement: | Full, Unfinished |
| Approximatly Age: | 100+ |
| Property Type: | Detached |
| Style: | 2-Storey |
| Exterior: | Vinyl Siding |
| Garage Type: | None |
| (Parking/)Drive: | Pvt Double |
| Drive Parking Spaces: | 2 |
| Pool: | None |
| Approximatly Age: | 100+ |
| Approximatly Square Footage: | 1100-1500 |
| Property Features: | Golf, Hospital, Park, Public Transit, Rec Centre, School |
| Fireplace/Stove: | Y |
| Heat Source: | Gas |
| Heat Type: | Forced Air |
| Central Air Conditioning: | Central Air |
| Laundry Level: | Lower |
| Elevator Lift: | N |
| Sewers: | Sewers |
| Water: | Municipal |
| Utilities-Cable: | A |
| Utilities-Hydro: | Y |
| Utilities-Gas: | Y |
| Utilities-Telephone: | A |
$
%
Years
This calculator is for demonstration purposes only. Always consult a professional
financial advisor before making personal financial decisions.
| Although the information displayed is believed to be accurate, no warranties or representations are made of any kind. |
| BOWES & COCKS LIMITED |
|
|

Dir:
6472970699
Bus:
905-783-1000
| Book Showing | Email a Friend |
Jump To:
At a Glance:
| Type: | Freehold - Detached |
| Area: | Peterborough |
| Municipality: | Peterborough |
| Neighbourhood: | Downtown |
| Style: | 2-Storey |
| Lot Size: | 29.86 x 80.00(Feet) |
| Approximate Age: | 100+ |
| Tax: | $3,023 |
| Beds: | 3 |
| Baths: | 1 |
| Fireplace: | Y |
| Pool: | None |
Locatin Map:
Payment Calculator:

